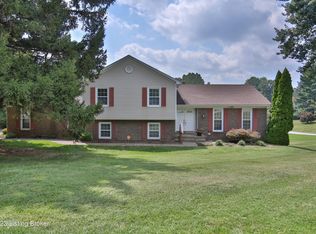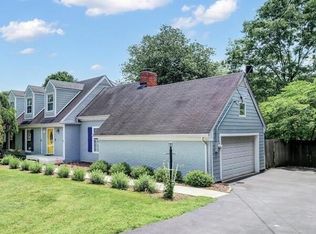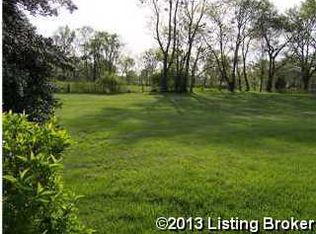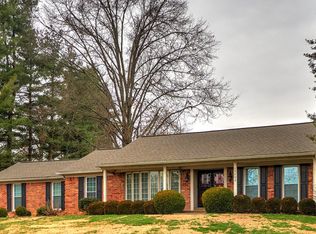Remarkable in River Bluff! This 4 bedroom and three full bathroom split level home offers convenient living in a rural setting. With a large back yard, 2 car garage, Florida Room and finished lower level. The foyer leads you to a hardwood living room, formal dining room, and eat-in kitchen with a full complement of appliances and access to the Florida Room. The second level features the owner's suite with an en-suite bath, 2 bedrooms and a full hall bath. A finished lower level offers a family room with fireplace, numerous built- ins, French doors to a patio, a finished room to use as you desire, a full bedroom, full bathroom, laundry room and 2 storage rooms. The exterior portion of this home has two patios, a very generously sized level fenced back yard with beautiful mature trees. Enter this home on beautiful hardwood floors that flow through most of the main level. A living room with 2 full size windows and crown molding guide you to the formal dining room. The formal dining room that offers a chandelier, crown molding, chair rail and full size window off of the eat-in kitchen. Eat-in kitchen features an equipped kitchen, chair rail, ceiling fan with light and atrium doors to the Florida room. The Florida room offers ceramic tile, ceiling fan with light and numerous full size sliding windows to open for a summer breeze or close for a relaxing rain fall. The second level offers the first bedroom with a full size window, carpeting, and a closet. The second bedroom has a double closet, carpeting, and a full size window. A full bathroom in the hall with ceramic tile flooring, generously sized vanity and a tub/shower combination. The owner's suite is also located on the second level offering two double closets, a full size window, hard wood flooring and an en-suite bath. The finished lower lever features a family room with numerous built-ins, a fireplace, full size window and French door to the patio. Additionally there is a finished room to use as you desire, a finished bedroom with window and double closet. The lower level also offers a full bath, laundry and two storage rooms. This home has so much to offer including The Award Winning Oldham County Schools, close to dining, shopping, state-of-the-art medical facilities, parks and so much more.
This property is off market, which means it's not currently listed for sale or rent on Zillow. This may be different from what's available on other websites or public sources.



