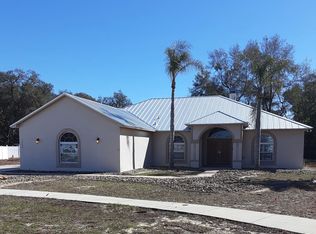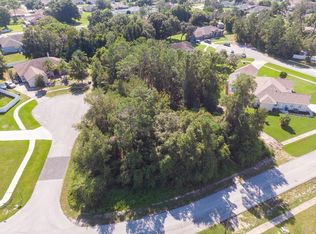Looking for a new home? This new Santorini model, Pastore Custom Home was built in 2020. This home features 4 bedrooms, 2 bathrooms, 2 car garage, a beautiful screened porch with pavers and so much more! This home is brand new and only lived in for a few months. It features a large kitchen with eat in nook, wooden cabinets, granite counters, and new stainless steel appliances with microwave and range featuring air fry capabilities. The master bathroom suite has carpeted flooring, dual closets, walk in tiled shower with beautiful frameless glass shower door, dual sinks, granite counters, and a beautiful wooden vanity. The floor to ceiling tiled shower even has dual shower heads and exhaust fans. The guest bathroom has the tub/shower combo, title flooring, granite topped wood vanity and access to the porch. The guest bedrooms are located in the same hall as the guest bath and each room has a large closet, carpet flooring, and upgraded lighting. The current owner had custom blinds installed throughout, upgraded carpet and padding, 5 inch gutters, pavers on front and rear patio, epoxied garage floor, 10 zone irrigation, remote controlled fans, carrier ac and so much more. You must see this one to appreciate but it wont last long so call and make your appointment today.
This property is off market, which means it's not currently listed for sale or rent on Zillow. This may be different from what's available on other websites or public sources.

