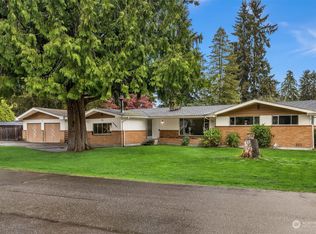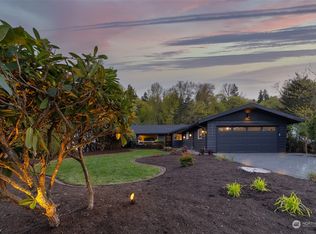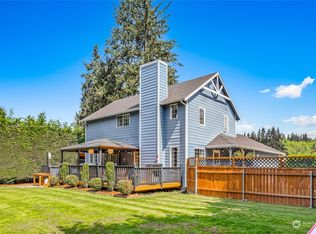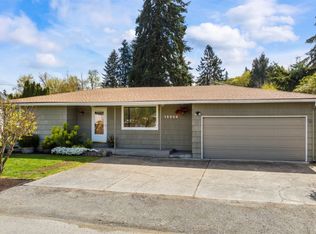Sold
Listed by:
Tracee Wik,
John L. Scott, Inc
Bought with: Redfin
$1,465,000
13401 SE 151st Street, Renton, WA 98058
3beds
2,530sqft
Single Family Residence
Built in 1942
1.42 Acres Lot
$1,463,600 Zestimate®
$579/sqft
$3,695 Estimated rent
Home value
$1,463,600
$1.35M - $1.58M
$3,695/mo
Zestimate® history
Loading...
Owner options
Explore your selling options
What's special
Prepare to be awed by this gorgeous custom, riverfront home! Approx 240FT of low bank river on 1.4 acres of beautiful sprawling grounds! New carpet & paint, gleaming Brazilian cherry hardwoods, custom solid wood drs, soaring cedar ceilings, beautiful chef's kitchen, dynamic great room, lrg main floor primary w/custom W/I closet & BA, expansive living rm w /lg river-view windows, dining & French drs to patio & grounds. 2 add'l bdrms & bath upstairs. Outside paradise w/new covered outdoor kitchen, variety of flowers/fruit trees, garden spaces & waterfall views! Addt'ly 44x44FT custom, det'd shop w/room for RV, addt'l cars, hobbies, & an unfinished upstairs apartment! RV hook up, det'd garage & dbl carport for storage needs. Too much to list!
Zillow last checked: 8 hours ago
Listing updated: August 10, 2025 at 04:03am
Listed by:
Tracee Wik,
John L. Scott, Inc
Bought with:
Danny C. Tseng, 84239
Redfin
Source: NWMLS,MLS#: 2354424
Facts & features
Interior
Bedrooms & bathrooms
- Bedrooms: 3
- Bathrooms: 3
- Full bathrooms: 2
- 1/2 bathrooms: 1
- Main level bathrooms: 2
- Main level bedrooms: 1
Primary bedroom
- Level: Main
Bathroom full
- Level: Main
Bathroom full
- Level: Main
Den office
- Level: Garage
Dining room
- Level: Main
Entry hall
- Level: Main
Great room
- Level: Main
Kitchen without eating space
- Level: Main
Living room
- Level: Main
Utility room
- Level: Main
Heating
- Fireplace, Fireplace Insert, Forced Air, Electric, Natural Gas, See Remarks, Wood
Cooling
- None
Appliances
- Included: Dishwasher(s), Dryer(s), Microwave(s), Refrigerator(s), See Remarks, Stove(s)/Range(s), Washer(s), Water Heater: Gas, Water Heater Location: Utility Room
Features
- Bath Off Primary, Ceiling Fan(s), Dining Room, High Tech Cabling
- Flooring: Ceramic Tile, Hardwood, See Remarks, Vinyl, Carpet
- Doors: French Doors
- Windows: Double Pane/Storm Window, Skylight(s)
- Basement: None
- Number of fireplaces: 2
- Fireplace features: Wood Burning, Main Level: 2, Fireplace
Interior area
- Total structure area: 2,530
- Total interior livable area: 2,530 sqft
Property
Parking
- Total spaces: 8
- Parking features: Attached Carport, Driveway, Detached Garage, Off Street, RV Parking
- Garage spaces: 8
- Has carport: Yes
Features
- Levels: Two
- Stories: 2
- Entry location: Main
- Patio & porch: Bath Off Primary, Ceiling Fan(s), Double Pane/Storm Window, Dining Room, Fireplace, French Doors, High Tech Cabling, Security System, Skylight(s), Vaulted Ceiling(s), Walk-In Closet(s), Water Heater
- Has view: Yes
- View description: River, See Remarks, Territorial
- Has water view: Yes
- Water view: River
- Waterfront features: Low Bank, River
- Frontage length: Waterfront Ft: 240
Lot
- Size: 1.42 Acres
- Features: Open Lot, Paved, Secluded, Value In Land, Cabana/Gazebo, Cable TV, Deck, Fenced-Partially, Gas Available, Green House, High Speed Internet, Irrigation, Outbuildings, Patio, RV Parking, Shop, Sprinkler System
- Topography: Level
- Residential vegetation: Fruit Trees, Garden Space
Details
- Parcel number: 2223059089
- Zoning: R-4
- Zoning description: Jurisdiction: City
- Special conditions: Standard
Construction
Type & style
- Home type: SingleFamily
- Property subtype: Single Family Residence
Materials
- Cement Planked, Cement Plank
- Roof: Composition
Condition
- Very Good
- Year built: 1942
- Major remodel year: 1980
Utilities & green energy
- Electric: Company: PSE
- Sewer: Septic Tank
- Water: See Remarks, Shared Well, Company: Maplewood Addition Water co-op
- Utilities for property: Xfinity/Or D.T., Xfinity
Community & neighborhood
Security
- Security features: Security System
Location
- Region: Renton
- Subdivision: Maplewood
Other
Other facts
- Listing terms: Cash Out,Conventional,VA Loan
- Cumulative days on market: 46 days
Price history
| Date | Event | Price |
|---|---|---|
| 7/10/2025 | Sold | $1,465,000-4.8%$579/sqft |
Source: | ||
| 5/19/2025 | Pending sale | $1,539,000$608/sqft |
Source: | ||
| 4/21/2025 | Price change | $1,539,000-2.9%$608/sqft |
Source: | ||
| 4/4/2025 | Listed for sale | $1,585,000$626/sqft |
Source: | ||
Public tax history
| Year | Property taxes | Tax assessment |
|---|---|---|
| 2024 | $10,557 -3% | $1,015,000 +1.5% |
| 2023 | $10,888 -11.1% | $1,000,000 -20.1% |
| 2022 | $12,244 +16.2% | $1,251,000 +35.5% |
Find assessor info on the county website
Neighborhood: Maplewood
Nearby schools
GreatSchools rating
- 3/10Tiffany Park Elementary SchoolGrades: K-5Distance: 0.8 mi
- 5/10Nelsen Middle SchoolGrades: 6-8Distance: 1.8 mi
- 5/10Lindbergh Senior High SchoolGrades: 9-12Distance: 0.8 mi
Schools provided by the listing agent
- Elementary: Tiffany Park Elem
- Middle: Nelsen Mid
- High: Lindbergh Snr High
Source: NWMLS. This data may not be complete. We recommend contacting the local school district to confirm school assignments for this home.

Get pre-qualified for a loan
At Zillow Home Loans, we can pre-qualify you in as little as 5 minutes with no impact to your credit score.An equal housing lender. NMLS #10287.
Sell for more on Zillow
Get a free Zillow Showcase℠ listing and you could sell for .
$1,463,600
2% more+ $29,272
With Zillow Showcase(estimated)
$1,492,872


