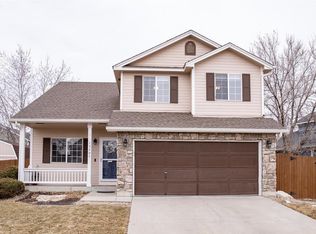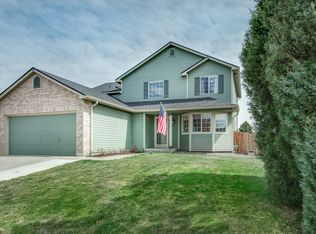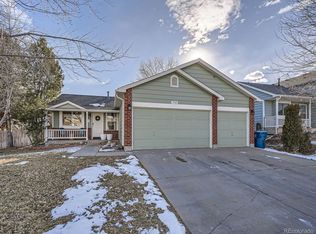WOW! New and modern updates throughout! New hardwood floors, new hardwood stairs with new railing. Custom walnut cabinetry in the kitchen along with new quartz tops. Roll out shelving with soft close drawers and doors. New master bath with barn door. New powder room on the main level. Remodeled basement finish, including a new bath room with heated floor. New cabinets in laundry room. All update were done professionally with pride and craftsmanship. New fence. Completely move in ready! 2020-10-19
This property is off market, which means it's not currently listed for sale or rent on Zillow. This may be different from what's available on other websites or public sources.


