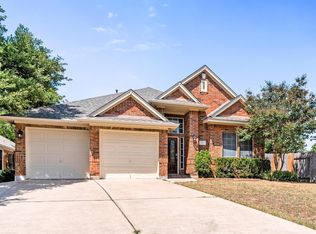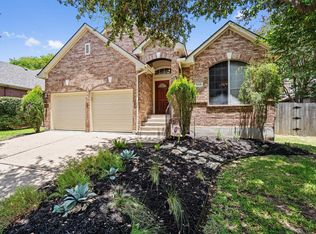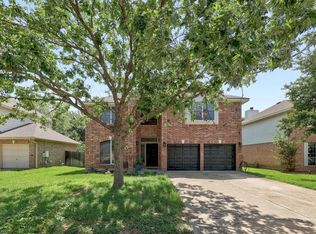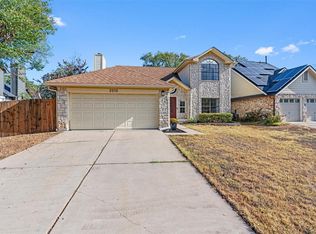Tucked in a quiet, established North Austin neighborhood, this updated 4-bedroom, 2.5-bath home offers a versatile layout and serene greenbelt views. The main level features an open-concept living area that flows into the kitchen and dining spaces, ideal for everyday living or entertaining. Upstairs, a spacious bonus room adds flexibility for a media room, office, playroom, or game area. Recent updates include fresh interior paint, a new sliding glass door, and a newly built back deck that extends the living space outdoors. The private backyard backs to a peaceful greenbelt with no rear neighbors, creating a quiet retreat. Close to parks, shopping, dining, and major commuter routes, this move-in-ready home blends suburban comfort with easy city access—an exceptional opportunity in North Austin.
For sale
$479,000
13401 Lamplight Village Ave, Austin, TX 78727
4beds
2,387sqft
Est.:
Single Family Residence
Built in 1998
9,308.77 Square Feet Lot
$471,900 Zestimate®
$201/sqft
$50/mo HOA
What's special
Fresh interior paintSerene greenbelt viewsNew sliding glass doorSpacious bonus roomVersatile layout
- 8 days |
- 371 |
- 13 |
Likely to sell faster than
Zillow last checked: 8 hours ago
Listing updated: December 08, 2025 at 02:02am
Listed by:
Kathleen Bucher TREC #0437887 512-794-6644,
Keller Williams Realty Austin
Source: HAR,MLS#: 73754427
Tour with a local agent
Facts & features
Interior
Bedrooms & bathrooms
- Bedrooms: 4
- Bathrooms: 3
- Full bathrooms: 2
- 1/2 bathrooms: 1
Primary bathroom
- Features: Half Bath, Primary Bath: Double Sinks, Secondary Bath(s): Tub/Shower Combo
Kitchen
- Features: Breakfast Bar, Kitchen open to Family Room, Pantry
Heating
- Electric
Cooling
- Ceiling Fan(s), Electric
Appliances
- Included: Gas Cooktop
Features
- 3 Bedrooms Up, Primary Bed - 1st Floor
- Number of fireplaces: 1
Interior area
- Total structure area: 2,387
- Total interior livable area: 2,387 sqft
Property
Parking
- Total spaces: 2
- Parking features: Attached
- Attached garage spaces: 2
Features
- Stories: 2
Lot
- Size: 9,308.77 Square Feet
- Features: Corner Lot, Greenbelt, 0 Up To 1/4 Acre
Details
- Parcel number: 427341
Construction
Type & style
- Home type: SingleFamily
- Architectural style: Traditional
- Property subtype: Single Family Residence
Materials
- Brick
- Foundation: Slab
- Roof: Composition
Condition
- New construction: No
- Year built: 1998
Utilities & green energy
- Sewer: Public Sewer
Community & HOA
Community
- Subdivision: Scofield Farms Ph 08 Sec 03
HOA
- Has HOA: Yes
- HOA fee: $50 monthly
Location
- Region: Austin
Financial & listing details
- Price per square foot: $201/sqft
- Tax assessed value: $498,853
- Annual tax amount: $10,667
- Date on market: 12/7/2025
- Listing terms: Cash,Conventional,FHA,VA Loan
Estimated market value
$471,900
$448,000 - $495,000
$2,267/mo
Price history
Price history
| Date | Event | Price |
|---|---|---|
| 12/7/2025 | Listed for sale | $479,000-4%$201/sqft |
Source: | ||
| 12/2/2025 | Listing removed | $499,000$209/sqft |
Source: | ||
| 10/8/2025 | Price change | $499,000-3.7%$209/sqft |
Source: | ||
| 9/3/2025 | Price change | $518,000-0.4%$217/sqft |
Source: | ||
| 5/25/2025 | Listed for sale | $520,000$218/sqft |
Source: | ||
Public tax history
Public tax history
| Year | Property taxes | Tax assessment |
|---|---|---|
| 2025 | -- | $498,853 -6.5% |
| 2024 | $11,405 -4.5% | $533,401 -8% |
| 2023 | $11,937 -5.7% | $579,740 -7.5% |
Find assessor info on the county website
BuyAbility℠ payment
Est. payment
$3,100/mo
Principal & interest
$2339
Property taxes
$543
Other costs
$218
Climate risks
Neighborhood: 78727
Nearby schools
GreatSchools rating
- 2/10Northwest Elementary SchoolGrades: PK-5Distance: 0.8 mi
- 2/10Westview Middle SchoolGrades: 6-8Distance: 0.8 mi
- 2/10John B Connally High SchoolGrades: 9-12Distance: 1 mi
Schools provided by the listing agent
- Elementary: Northwest Elementary School (Pflugerville)
- Middle: Westview Middle School
- High: Connally High School (Pflugerville)
Source: HAR. This data may not be complete. We recommend contacting the local school district to confirm school assignments for this home.
- Loading
- Loading




