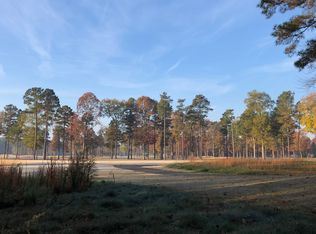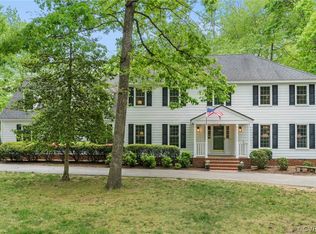Sold for $580,000
$580,000
13401 Glendower Rd, Midlothian, VA 23113
4beds
2,544sqft
Single Family Residence
Built in 1978
1 Acres Lot
$594,400 Zestimate®
$228/sqft
$3,055 Estimated rent
Home value
$594,400
$553,000 - $636,000
$3,055/mo
Zestimate® history
Loading...
Owner options
Explore your selling options
What's special
Welcome to POWDERHAM, a quiet community in high demand, located on the sought-after ROBIOUS CORRIDOR. This freshly RENOVATED VINYL-SIDED BEAUTY IS MOVE-IN READY and perfectly sited on a .95 ACRE LOT! You'll love the newly re-finished hardwood floors which run throughout the entire 1st floor and 2nd floor with the exception of the SUNNY FLORIDA ROOM and large 2nd floor SITTING ROOM / OFFICE (with built-in shelving) which are both carpeted. The entire home has just been painted (including all walls, ceilings, and all trim) with appealing neutral colors. The INVITING EAT-IN KITCHEN offers an abundance of cabinetry, GRANITE COUNTERS, updated stainless appliances, and pantry. The adjacent Florida Room boasts FRENCH DOORS TO THE 2-LEVEL DECK. A brick raised-hearth WOOD-BURNING FIREPLACE with built-in wood storage is the focal point of the SPACIOUS FAMILY ROOM. The convenient LAUNDRY/MUD ROOM leads to the GARAGE WITH BUILT-IN CABINETS AND ULTILITY SINK. The GENEROUS PRIMARY SUITE features a dressing area, WALK-IN CLOSET PLUS 2ND CLOSET, and tiled bath. The 2nd floor Hall Bath also features CERAMIC TILE. Bedrooms 2, 3, and 4 all have generous closets. A GORGEOUS LEVEL LOT, paved driveway with extra parking space, raised herb bed, and versatile DETACHED POTTING SHED complete the picture. All this plus GREAT CHESTERFIELD COUNTY SCHOOLS, AND E-Z access to major highways, shopping, restaurants, libraries, recreation, medical facilities, and SO MUCH MORE.
Zillow last checked: 8 hours ago
Listing updated: May 08, 2025 at 01:46pm
Listed by:
Eileen Foster (804)683-4116,
Long & Foster REALTORS
Bought with:
James Strum, 0225175558
Long & Foster REALTORS
Source: CVRMLS,MLS#: 2507870 Originating MLS: Central Virginia Regional MLS
Originating MLS: Central Virginia Regional MLS
Facts & features
Interior
Bedrooms & bathrooms
- Bedrooms: 4
- Bathrooms: 3
- Full bathrooms: 2
- 1/2 bathrooms: 1
Other
- Description: Tub & Shower
- Level: Second
Half bath
- Level: First
Heating
- Electric, Heat Pump
Cooling
- Central Air, Heat Pump
Appliances
- Included: Built-In Oven, Cooktop, Double Oven, Dishwasher, Electric Cooking, Electric Water Heater, Microwave, Range, Smooth Cooktop
- Laundry: Washer Hookup, Dryer Hookup
Features
- Bookcases, Built-in Features, Ceiling Fan(s), Separate/Formal Dining Room, Eat-in Kitchen, French Door(s)/Atrium Door(s), Fireplace, Granite Counters, Bath in Primary Bedroom, Pantry, Track Lighting, Walk-In Closet(s)
- Flooring: Carpet, Tile, Wood
- Doors: French Doors
- Windows: Thermal Windows
- Basement: Crawl Space
- Attic: Walk-up
- Number of fireplaces: 1
- Fireplace features: Masonry, Wood Burning
Interior area
- Total interior livable area: 2,544 sqft
- Finished area above ground: 2,544
- Finished area below ground: 0
Property
Parking
- Total spaces: 1
- Parking features: Attached, Direct Access, Driveway, Finished Garage, Garage, Paved, Garage Faces Rear, Garage Faces Side
- Attached garage spaces: 1
- Has uncovered spaces: Yes
Features
- Levels: Two
- Stories: 2
- Patio & porch: Front Porch, Patio, Deck, Porch
- Exterior features: Deck, Sprinkler/Irrigation, Porch, Storage, Shed, Paved Driveway
- Pool features: None
- Fencing: None
Lot
- Size: 1 Acres
- Features: Level
- Topography: Level
Details
- Parcel number: 731718016400000
- Zoning description: R40
Construction
Type & style
- Home type: SingleFamily
- Architectural style: Two Story
- Property subtype: Single Family Residence
Materials
- Drywall, Frame, Vinyl Siding
- Roof: Composition
Condition
- Resale
- New construction: No
- Year built: 1978
Utilities & green energy
- Sewer: Septic Tank
- Water: Public
Community & neighborhood
Location
- Region: Midlothian
- Subdivision: Powderham
Other
Other facts
- Ownership: Individuals
- Ownership type: Sole Proprietor
Price history
| Date | Event | Price |
|---|---|---|
| 5/8/2025 | Sold | $580,000+5.5%$228/sqft |
Source: | ||
| 4/15/2025 | Pending sale | $550,000$216/sqft |
Source: | ||
| 4/2/2025 | Listed for sale | $550,000$216/sqft |
Source: | ||
Public tax history
| Year | Property taxes | Tax assessment |
|---|---|---|
| 2025 | $4,789 +9.8% | $538,100 +11.1% |
| 2024 | $4,361 +10.1% | $484,500 +11.4% |
| 2023 | $3,959 +5.8% | $435,100 +6.9% |
Find assessor info on the county website
Neighborhood: 23113
Nearby schools
GreatSchools rating
- 6/10Robious Elementary SchoolGrades: PK-5Distance: 1.7 mi
- 7/10Robious Middle SchoolGrades: 6-8Distance: 1.7 mi
- 6/10James River High SchoolGrades: 9-12Distance: 1.4 mi
Schools provided by the listing agent
- Elementary: Robious
- Middle: Robious
- High: James River
Source: CVRMLS. This data may not be complete. We recommend contacting the local school district to confirm school assignments for this home.
Get a cash offer in 3 minutes
Find out how much your home could sell for in as little as 3 minutes with a no-obligation cash offer.
Estimated market value$594,400
Get a cash offer in 3 minutes
Find out how much your home could sell for in as little as 3 minutes with a no-obligation cash offer.
Estimated market value
$594,400

