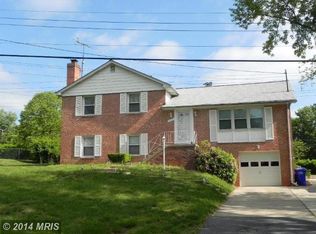Sold for $570,000
$570,000
13401 Clifton Rd, Silver Spring, MD 20904
4beds
1,936sqft
Single Family Residence
Built in 1951
0.56 Acres Lot
$562,500 Zestimate®
$294/sqft
$3,228 Estimated rent
Home value
$562,500
$512,000 - $619,000
$3,228/mo
Zestimate® history
Loading...
Owner options
Explore your selling options
What's special
New Price! Welcome to 13401 Clifton Rd, a charming rambler-style home located in the desirable community of Silver Spring, MD. This delightful residence offers 4 spacious bedrooms and 2 full bathrooms, providing ample space for comfortable family living. The home features a classic rambler design, with a single-level layout that enhances ease of access and convenience. Inside, you'll find a bright and welcoming living area that flows seamlessly into both the dining space and well-appointed kitchen, perfect for family gatherings and entertaining. Beyond the living room there is a Great Room with floor to ceiling windows and access to the rear deck. The bedrooms are generously sized as well, offering flexibility for use as guest rooms, home offices, or playrooms. The property also includes 4 convenient parking spaces, ensuring ample parking for residents and guests. Situated on a half acre lot with expansive front and rear yards, 13401 Clifton Rd is an oasis that's also close to local amenities, schools, parks, and major transportation routes, making it an ideal location for those seeking a blend of tranquility and convenience. Updates Include new roof, new siding, new luxury vinyl plank flooring in bedrooms, all done in 2024. Don’t miss the opportunity to make this charming rambler-style house your new home!
Zillow last checked: 8 hours ago
Listing updated: October 02, 2024 at 02:30am
Listed by:
Ryan Hehman 443-990-1230,
Compass,
Listing Team: Home Keys Team
Bought with:
Christa Sutherland, 680484
RE/MAX Realty Centre, Inc.
Source: Bright MLS,MLS#: MDMC2137404
Facts & features
Interior
Bedrooms & bathrooms
- Bedrooms: 4
- Bathrooms: 2
- Full bathrooms: 2
- Main level bathrooms: 2
- Main level bedrooms: 4
Basement
- Area: 0
Heating
- Forced Air, Natural Gas
Cooling
- Central Air, Electric
Appliances
- Included: Gas Water Heater
- Laundry: Has Laundry
Features
- High Ceilings
- Flooring: Hardwood, Ceramic Tile
- Basement: Partial,Unfinished
- Number of fireplaces: 1
Interior area
- Total structure area: 1,936
- Total interior livable area: 1,936 sqft
- Finished area above ground: 1,936
- Finished area below ground: 0
Property
Parking
- Total spaces: 5
- Parking features: Garage Door Opener, Attached, Driveway
- Attached garage spaces: 1
- Uncovered spaces: 4
Accessibility
- Accessibility features: None
Features
- Levels: One
- Stories: 1
- Pool features: None
Lot
- Size: 0.56 Acres
Details
- Additional structures: Above Grade, Below Grade
- Parcel number: 160500303314
- Zoning: RE1
- Special conditions: Standard
Construction
Type & style
- Home type: SingleFamily
- Architectural style: Raised Ranch/Rambler,Ranch/Rambler
- Property subtype: Single Family Residence
Materials
- Frame
- Foundation: Block
- Roof: Architectural Shingle
Condition
- Excellent
- New construction: No
- Year built: 1951
Utilities & green energy
- Sewer: Public Sewer
- Water: Public
Community & neighborhood
Location
- Region: Silver Spring
- Subdivision: Paint Branch Farms
Other
Other facts
- Listing agreement: Exclusive Right To Sell
- Listing terms: Cash,Conventional,FHA,VA Loan
- Ownership: Fee Simple
Price history
| Date | Event | Price |
|---|---|---|
| 10/1/2024 | Sold | $570,000-4.8%$294/sqft |
Source: | ||
| 9/1/2024 | Listing removed | $599,000$309/sqft |
Source: | ||
| 8/8/2024 | Price change | $599,000-4.2%$309/sqft |
Source: | ||
| 7/13/2024 | Listed for sale | $625,000$323/sqft |
Source: | ||
| 7/10/2024 | Contingent | $625,000$323/sqft |
Source: | ||
Public tax history
| Year | Property taxes | Tax assessment |
|---|---|---|
| 2025 | $6,080 +23.1% | $455,067 +6.1% |
| 2024 | $4,938 +6.4% | $428,933 +6.5% |
| 2023 | $4,641 +4.4% | $402,800 |
Find assessor info on the county website
Neighborhood: 20904
Nearby schools
GreatSchools rating
- 6/10Dr. Charles R. Drew Elementary SchoolGrades: PK-5Distance: 1.2 mi
- 4/10Francis Scott Key Middle SchoolGrades: 6-8Distance: 3.3 mi
- 4/10Springbrook High SchoolGrades: 9-12Distance: 1.3 mi
Schools provided by the listing agent
- District: Montgomery County Public Schools
Source: Bright MLS. This data may not be complete. We recommend contacting the local school district to confirm school assignments for this home.

Get pre-qualified for a loan
At Zillow Home Loans, we can pre-qualify you in as little as 5 minutes with no impact to your credit score.An equal housing lender. NMLS #10287.
