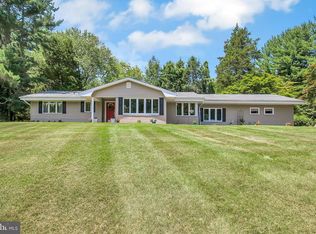GREAT LOCATION for this spacious STONE rancher in Cambria. Sunny fam room off kit with stone FP walks out to nice deck/patio w hot tub and back yard oasis! Huge master BD, liv. room w FP and big picture window. Inviting basement includes club rm, FP, wet bar, game room, den, a room w full bath currently used as 4th BD. Lots of storage and more...Recent roof and driveway. REDUCED! Open Sun. 12-2
This property is off market, which means it's not currently listed for sale or rent on Zillow. This may be different from what's available on other websites or public sources.

