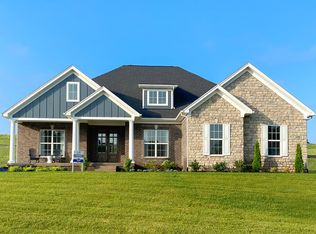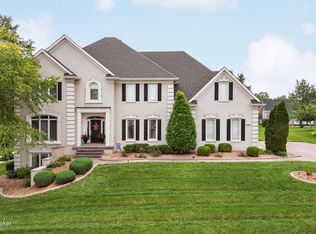Sold for $760,000
$760,000
13400 Ridgemoor Dr, Prospect, KY 40059
6beds
5,764sqft
Single Family Residence
Built in 2006
0.73 Acres Lot
$873,100 Zestimate®
$132/sqft
$6,053 Estimated rent
Home value
$873,100
$821,000 - $943,000
$6,053/mo
Zestimate® history
Loading...
Owner options
Explore your selling options
What's special
Spacious 6 bedroom, 5 full and 2 half bath home in lovely Hillcrest Neighborhood! Very open floor plan, primary suite plus 3 other bedrooms on main level. Excellent design if you need a private first floor suite for a second adult in the family. Second floor bedroom with private bath, walk-in closet and sitting room, appealing area for a young adult. Hardwood flooring in main living areas on first floor. Kitchen with granite counter tops and island work station. Zoned HVAC, main level system was recently replaced. Tankless water heater. Roof replaced in 2020. Home is equipped with a generator, you won't be sitting in the dark here! Irrigation system. Neighborhood amenities include pool, tennis and clubhouse. Oldham County Schools.
Zillow last checked: 8 hours ago
Listing updated: January 28, 2025 at 05:31am
Listed by:
Marilyn V Cleland 502-592-1483,
RE/MAX Properties East
Bought with:
Heather Spencer, 260334
Keller Williams Collective
Source: GLARMLS,MLS#: 1632150
Facts & features
Interior
Bedrooms & bathrooms
- Bedrooms: 6
- Bathrooms: 7
- Full bathrooms: 5
- 1/2 bathrooms: 2
Primary bedroom
- Level: First
Bedroom
- Level: First
Bedroom
- Level: First
Bedroom
- Level: First
Bedroom
- Level: Second
Bedroom
- Level: Basement
Primary bathroom
- Level: First
Full bathroom
- Level: First
Full bathroom
- Level: First
Half bathroom
- Level: First
Full bathroom
- Level: Second
Full bathroom
- Level: Basement
Half bathroom
- Level: Basement
Dining room
- Level: First
Family room
- Level: Basement
Great room
- Level: First
Kitchen
- Level: First
Laundry
- Level: First
Media room
- Level: Basement
Other
- Level: Second
Heating
- Forced Air, Natural Gas
Cooling
- Central Air
Features
- Basement: Walkout Finished
- Number of fireplaces: 1
Interior area
- Total structure area: 3,714
- Total interior livable area: 5,764 sqft
- Finished area above ground: 3,714
- Finished area below ground: 2,050
Property
Parking
- Total spaces: 3
- Parking features: Attached, Entry Side
- Attached garage spaces: 3
Features
- Stories: 2
- Patio & porch: Screened Porch, Deck
- Exterior features: Tennis Court(s)
- Pool features: Association
- Fencing: None
Lot
- Size: 0.73 Acres
- Features: Irregular Lot, Sidewalk, Level
Details
- Parcel number: 051906B464
Construction
Type & style
- Home type: SingleFamily
- Architectural style: Ranch
- Property subtype: Single Family Residence
Materials
- Brick
- Foundation: Concrete Perimeter
- Roof: Shingle
Condition
- Year built: 2006
Utilities & green energy
- Sewer: Public Sewer
- Water: Public
- Utilities for property: Electricity Connected, Natural Gas Connected
Community & neighborhood
Location
- Region: Prospect
- Subdivision: Hillcrest
HOA & financial
HOA
- Has HOA: Yes
- HOA fee: $1,458 annually
- Amenities included: Clubhouse, Pool
Price history
| Date | Event | Price |
|---|---|---|
| 5/12/2023 | Sold | $760,000-1.3%$132/sqft |
Source: | ||
| 3/15/2023 | Pending sale | $770,000$134/sqft |
Source: | ||
| 3/14/2023 | Contingent | $770,000$134/sqft |
Source: | ||
| 3/11/2023 | Listed for sale | $770,000+35.1%$134/sqft |
Source: | ||
| 3/5/2009 | Sold | $570,000-14.9%$99/sqft |
Source: Public Record Report a problem | ||
Public tax history
| Year | Property taxes | Tax assessment |
|---|---|---|
| 2023 | $9,254 +30.1% | $745,000 +29.6% |
| 2022 | $7,112 +0.7% | $575,000 |
| 2021 | $7,066 -0.2% | $575,000 |
Find assessor info on the county website
Neighborhood: 40059
Nearby schools
GreatSchools rating
- 8/10Goshen At Hillcrest Elementary SchoolGrades: K-5Distance: 1 mi
- 9/10North Oldham Middle SchoolGrades: 6-8Distance: 1.5 mi
- 10/10North Oldham High SchoolGrades: 9-12Distance: 1.6 mi
Get pre-qualified for a loan
At Zillow Home Loans, we can pre-qualify you in as little as 5 minutes with no impact to your credit score.An equal housing lender. NMLS #10287.
Sell with ease on Zillow
Get a Zillow Showcase℠ listing at no additional cost and you could sell for —faster.
$873,100
2% more+$17,462
With Zillow Showcase(estimated)$890,562

