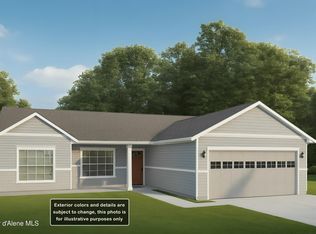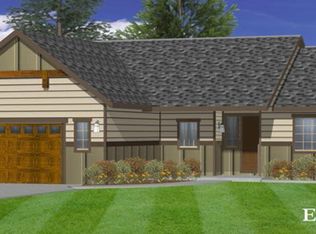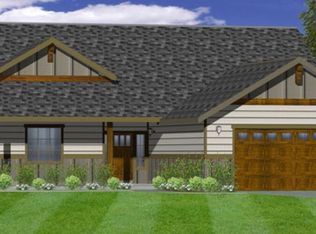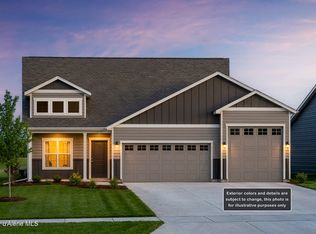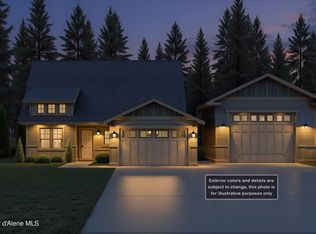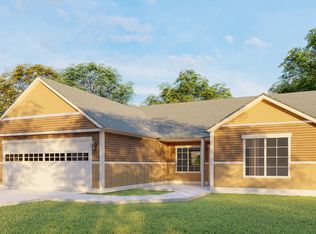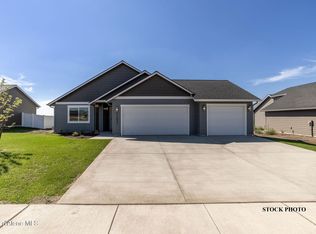13400 N International St, Rathdrum, ID 83858
What's special
- 337 days |
- 32 |
- 0 |
Zillow last checked: 8 hours ago
Listing updated: 23 hours ago
Bret Minzghor 208-704-2310,
Windermere/Coeur d'Alene Realty Inc,
Mariah Turrell 208-704-5802,
Windermere/Coeur d'Alene Realty Inc
Travel times
Schedule tour
Open houses
Facts & features
Interior
Bedrooms & bathrooms
- Bedrooms: 3
- Bathrooms: 2
- Main level bathrooms: 3
- Main level bedrooms: 3
Heating
- Natural Gas, Forced Air, Furnace
Appliances
- Included: Gas Water Heater, Microwave, Disposal, Dishwasher
- Laundry: Washer Hookup
Features
- High Speed Internet
- Flooring: Laminate, Carpet
- Has basement: No
- Has fireplace: No
- Common walls with other units/homes: No Common Walls
Interior area
- Total structure area: 1,520
- Total interior livable area: 1,520 sqft
Property
Parking
- Parking features: Garage - Attached
- Has attached garage: Yes
Features
- Exterior features: Lighting
- Has view: Yes
- View description: Mountain(s), Territorial
Lot
- Size: 8,712 Square Feet
- Features: Open Lot, Level
Details
- Parcel number: RL7950050070
- Zoning: RES
Construction
Type & style
- Home type: SingleFamily
- Property subtype: Single Family Residence
Materials
- Lap Siding, Frame
- Foundation: Concrete Perimeter
- Roof: Composition
Condition
- New construction: Yes
- Year built: 2025
Details
- Builder name: Monogram Homes
Utilities & green energy
- Sewer: Public Sewer
- Water: Public
Community & HOA
Community
- Subdivision: Thayer Farms
HOA
- Has HOA: Yes
Location
- Region: Rathdrum
Financial & listing details
- Price per square foot: $362/sqft
- Date on market: 7/24/2025
- Road surface type: Paved
About the community
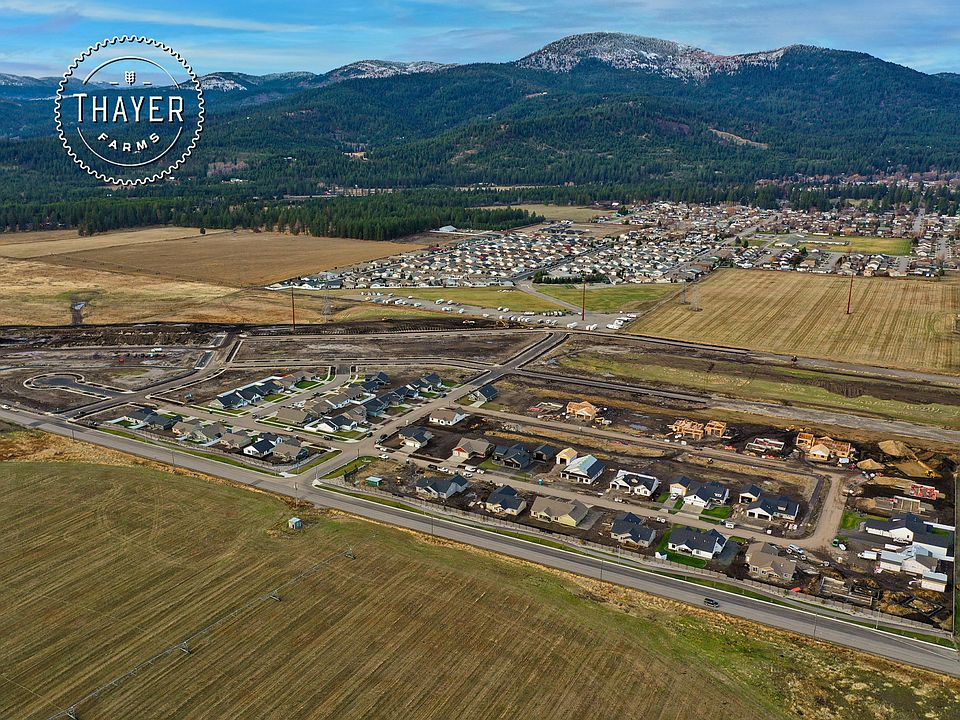
Source: Monogram Homes
7 homes in this community
Available homes
| Listing | Price | Bed / bath | Status |
|---|---|---|---|
Current home: 13400 N International St | $550,840 | 3 bed / 2 bath | Pending |
| 9007 W Swather Ave | $523,100 | 3 bed / 2 bath | Available |
| 9083 W Swather Ave | $481,900 | 3 bed / 2 bath | Pending |
| 8951 W Swather Ave | $524,575 | 3 bed / 2 bath | Pending |
| 8908 W Cultivator Ave | $573,900 | 4 bed / 2 bath | Pending |
| 9084 W Swather Ave | $709,900 | 4 bed / 2 bath | Pending |
| 9042 W Swather Ave | $774,425 | 4 bed / 2 bath | Pending |
Source: Monogram Homes
Contact agent
By pressing Contact agent, you agree that Zillow Group and its affiliates, and may call/text you about your inquiry, which may involve use of automated means and prerecorded/artificial voices. You don't need to consent as a condition of buying any property, goods or services. Message/data rates may apply. You also agree to our Terms of Use. Zillow does not endorse any real estate professionals. We may share information about your recent and future site activity with your agent to help them understand what you're looking for in a home.
Learn how to advertise your homesEstimated market value
Not available
Estimated sales range
Not available
Not available
Price history
| Date | Event | Price |
|---|---|---|
| 1/14/2026 | Pending sale | $548,890+0.7%$361/sqft |
Source: | ||
| 1/6/2026 | Price change | $545,200+1.3%$359/sqft |
Source: | ||
| 7/24/2025 | Listed for sale | $538,200$354/sqft |
Source: | ||
| 7/14/2025 | Pending sale | $538,200$354/sqft |
Source: | ||
| 3/13/2025 | Listed for sale | $538,200$354/sqft |
Source: | ||
Public tax history
Monthly payment
Neighborhood: 83858
Nearby schools
GreatSchools rating
- 7/10Betty Kiefer Elementary SchoolGrades: PK-5Distance: 0.4 mi
- 5/10Lakeland Middle SchoolGrades: 6-8Distance: 1.7 mi
- 9/10Lakeland Senior High SchoolGrades: 9-12Distance: 0.8 mi
Schools provided by the builder
- Elementary: Betty Kiefer Elementary School
- Middle: Lakeland Middle School
- High: Lakeland Highschool
- District: Lakeland Joint School District 273
Source: Monogram Homes. This data may not be complete. We recommend contacting the local school district to confirm school assignments for this home.
