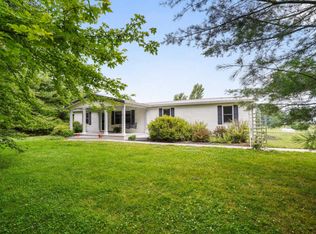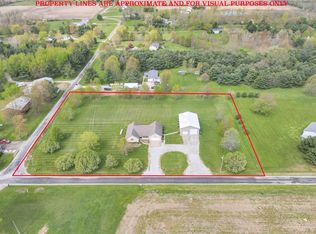BACK ON THE MARKET! BUYER'S FINANCING FELL THROUGH! BRING OFFER ASAP! Enjoy yourself in the new 26'-6'' x 32' detached garage/shop that is insulated, heated, 9'overhead door w/ opener, 100 AMP electric service, 220 elec, 4 sliding door windows, concrete floor. The home boosts new sidewalks, newer metal roof, custom maple kitchen w/ stainless appliances, walk-in tile shower w/ mahogany floor, custom vanities & utility sink, custom wood built-ins & shelving throughout Kinetico whole house water filter system. The huge basement offers awesome play/storage space that you won't outgrow. The home offers a 1st floor laundry rm & separate mudrm. Very few steps! Enjoy the natural/private setting created by hundreds of mature pines. Raised garden beds, garden shed, paver patio. SEE AGENT REMARKS!
This property is off market, which means it's not currently listed for sale or rent on Zillow. This may be different from what's available on other websites or public sources.

