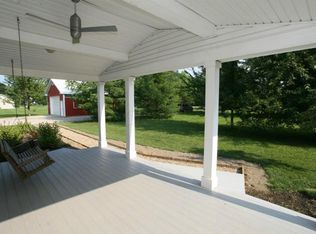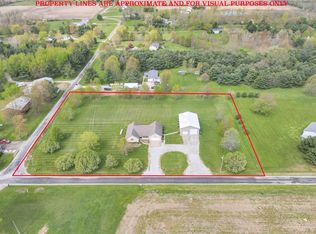Pristine Home on over 5 acres in Croton! Gorgeous and recently updated inside and out! Large yard with space to entertain -- the patio makes a great place to enjoy your evenings. Wonderfully landscaped and very well kept. Beautiful color scheme with features including, hardwood flooring and a spacious kitchen, equipped with stainless steel appliances, and a generous eat-in kitchen space. Convenient first floor laundry and large basement -- currently used as a workout and storage space and ready to be finished.
This property is off market, which means it's not currently listed for sale or rent on Zillow. This may be different from what's available on other websites or public sources.

