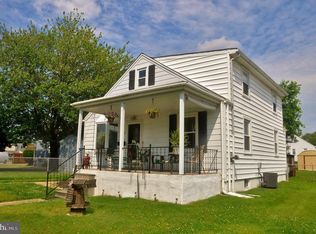Sold for $332,000
$332,000
1340 Willow Rd, Baltimore, MD 21222
4beds
1,600sqft
Single Family Residence
Built in 1949
0.28 Acres Lot
$-- Zestimate®
$208/sqft
$2,686 Estimated rent
Home value
Not available
Estimated sales range
Not available
$2,686/mo
Zestimate® history
Loading...
Owner options
Explore your selling options
What's special
Welcome to your dream home in the heart of Dundalk, Maryland! This charming 4-bedroom, 3-bath Cape Cod boasts a perfect blend of modern amenities and classic appeal. Step inside to discover a desirable interior featuring spacious living areas, ideal for family gatherings and entertaining friends. The home features a brand new roof, a new water heater, and a new A/C unit, ensuring your peace of mind and comfort year-round. Enjoy the convenience of a detached garage with a private driveway offering ample parking for you and your guests. Step outside to your own personal oasis! The backyard is a picturesque retreat with a sparkling outdoor pool and a relaxing hot tub, perfect for those warm summer days or serene evenings under the stars. Located in a convenient neighborhood, this home is close to local amenities, parks, schools and Baltimore City- including the stadiums, making it an ideal choice for anyone looking to enjoy the vibrant Dundalk community. Easy access to major highways including I-695, I-95, and I-895 making commuting a breeze. Basement is waterproofed with a lifetime warranty! Schedule a showing today!!
Zillow last checked: 8 hours ago
Listing updated: August 07, 2025 at 01:59pm
Listed by:
Robert Flynn 443-904-1963,
Long & Foster Real Estate, Inc.
Bought with:
Donna Yarish, 5009462
ExecuHome Realty
Source: Bright MLS,MLS#: MDBC2119608
Facts & features
Interior
Bedrooms & bathrooms
- Bedrooms: 4
- Bathrooms: 3
- Full bathrooms: 3
- Main level bathrooms: 1
- Main level bedrooms: 2
Basement
- Area: 942
Heating
- Forced Air, Natural Gas
Cooling
- Central Air, Electric
Appliances
- Included: Electric Water Heater
Features
- Basement: Partially Finished
- Has fireplace: No
Interior area
- Total structure area: 2,542
- Total interior livable area: 1,600 sqft
- Finished area above ground: 1,600
Property
Parking
- Total spaces: 4
- Parking features: Storage, Garage Faces Front, Detached, Driveway, On Street
- Garage spaces: 1
- Uncovered spaces: 3
Accessibility
- Accessibility features: None
Features
- Levels: Three
- Stories: 3
- Has private pool: Yes
- Pool features: Above Ground, Fenced, Private
- Fencing: Vinyl,Wood,Chain Link
Lot
- Size: 0.28 Acres
- Dimensions: 2.00 x
- Features: Corner Lot/Unit
Details
- Additional structures: Above Grade, Below Grade
- Parcel number: 04121226020030
- Zoning: RES
- Special conditions: Standard
Construction
Type & style
- Home type: SingleFamily
- Architectural style: Cape Cod
- Property subtype: Single Family Residence
Materials
- Shingle Siding
- Foundation: Slab
- Roof: Architectural Shingle
Condition
- New construction: No
- Year built: 1949
Utilities & green energy
- Sewer: Public Sewer
- Water: Public
Community & neighborhood
Location
- Region: Baltimore
- Subdivision: Northshire
Other
Other facts
- Listing agreement: Exclusive Right To Sell
- Ownership: Fee Simple
Price history
| Date | Event | Price |
|---|---|---|
| 8/7/2025 | Sold | $332,000-5.1%$208/sqft |
Source: | ||
| 7/9/2025 | Contingent | $349,900$219/sqft |
Source: | ||
| 7/8/2025 | Pending sale | $349,900$219/sqft |
Source: | ||
| 7/6/2025 | Listed for sale | $349,900$219/sqft |
Source: | ||
| 6/29/2025 | Pending sale | $349,900$219/sqft |
Source: | ||
Public tax history
| Year | Property taxes | Tax assessment |
|---|---|---|
| 2025 | $3,294 +54% | $190,467 +8% |
| 2024 | $2,138 +8.6% | $176,433 +8.6% |
| 2023 | $1,968 +1.2% | $162,400 |
Find assessor info on the county website
Neighborhood: 21222
Nearby schools
GreatSchools rating
- 2/10Berkshire Elementary SchoolGrades: PK-5Distance: 0.8 mi
- 2/10Holabird Middle SchoolGrades: 4-8Distance: 1.1 mi
- 2/10Patapsco High & Center For ArtsGrades: 9-12Distance: 1.3 mi
Schools provided by the listing agent
- District: Baltimore County Public Schools
Source: Bright MLS. This data may not be complete. We recommend contacting the local school district to confirm school assignments for this home.
Get pre-qualified for a loan
At Zillow Home Loans, we can pre-qualify you in as little as 5 minutes with no impact to your credit score.An equal housing lender. NMLS #10287.
