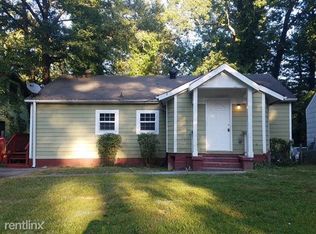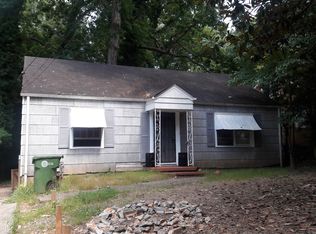Crafted in 1948. Redesigned in 2019. Close to Westside Beltline. Home was custom designed for modern living and is equipped with designer finishes, 10ft. ceilings & hardwoods throughout. Only one wall remains from the original construction. New everything. Large two story house with master on main, loft upstairs. 4 spacious bedrooms 2.5 bath. professional kitchen with wine fridge and a custom pantry. You will fall in love with the master suite- the bathroom and closet are to die for!! Extra large lot w/ private backyard. 100% financing available with No PMI.
This property is off market, which means it's not currently listed for sale or rent on Zillow. This may be different from what's available on other websites or public sources.

