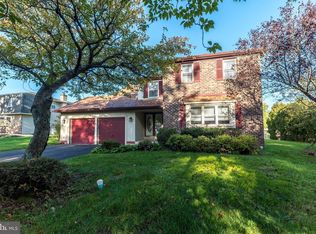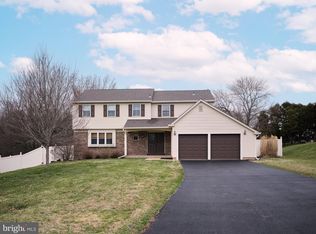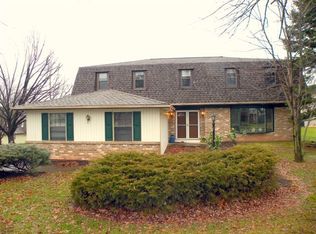Absolutely stunning home in the sought after Fox Hollow neighborhood. Award winning Central Bucks School District, close to some of the best dining, shopping and entertainment in all of Bucks County and Downtown Downtown is minutes away. Close to the train, and quick access to major travel routes like 611, 309, and the Turnpike makes the location prime with a doubt. A brand new roof in 2019, and a new heater and air conditioner in 2014 give this homes next owner peace of mind for years to come. Professional extensive hardscaping has been added all around this property. Out front is a paver walkway surrounded by mature trees and landscaping. Out back is a paver block walled stairway leading down to the in ground pool and patio area. A waterfall hot tub spills out in to the sunken pool with a block paver wall that follows the contours of the pool leading you to the tiki bar area and back yard. Behind the pool area is a large wooded area giving you privacy and beautiful views. Walk up to the sun room and you'll notice its walls are all functional sliding glass doors, the floors are ceramic tile and the steps lead right into the family room. The kitchen is spacious and functional with stainless steel appliances and plenty of counter and cabinet space. Upstairs are three large bedrooms with a hall bathroom, and the master suite. The master suite has his and hers closets and has plenty of space to accommodate a king size bed a along with plenty of bedroom furniture along with a remodeled en-suite bathroom. The en-suite features a soaking water-jetted tub, a granite duel vanity, a linen closet and a stall shower. Much like the back yard this space is very relaxing and luxurious. The basement is fully finished adding more living space to this gorgeous home making it an entertainers dream. Come see this amazing home in person to truly appreciate its beauty. A full home inspection report, clean termite cert and radon report are all available for you to view before your offer
This property is off market, which means it's not currently listed for sale or rent on Zillow. This may be different from what's available on other websites or public sources.


