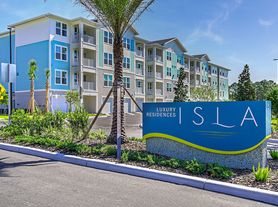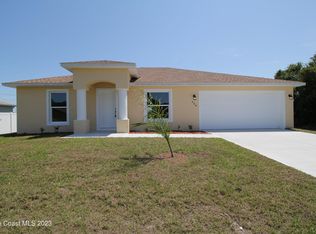Come see this fully remodeled 3-bedroom, 2-bath home with a 2-car garage! Everything is new metal roof (2024), AC, water heater, electrical panel. Enjoy new flooring, a modern kitchen with stainless steel appliances and granite counters, and updated bathrooms with large walk-in showers. The open split floor plan flows from the kitchen to the spacious living and family rooms.
No smoking.
House for rent
Accepts Zillow applications
$2,000/mo
1340 Waco Blvd SE, Palm Bay, FL 32909
3beds
1,642sqft
Price may not include required fees and charges.
Single family residence
Available now
Small dogs OK
Central air
Hookups laundry
Attached garage parking
-- Heating
What's special
Granite countersNew metal roofModern kitchenOpen split floor planWater heaterUpdated bathroomsStainless steel appliances
- 2 days |
- -- |
- -- |
Travel times
Facts & features
Interior
Bedrooms & bathrooms
- Bedrooms: 3
- Bathrooms: 2
- Full bathrooms: 2
Cooling
- Central Air
Appliances
- Included: Dishwasher, Freezer, Microwave, Oven, Refrigerator, WD Hookup
- Laundry: Hookups
Features
- WD Hookup
- Flooring: Tile
Interior area
- Total interior livable area: 1,642 sqft
Property
Parking
- Parking features: Attached
- Has attached garage: Yes
- Details: Contact manager
Details
- Parcel number: 293716GP7732
Construction
Type & style
- Home type: SingleFamily
- Property subtype: Single Family Residence
Community & HOA
Location
- Region: Palm Bay
Financial & listing details
- Lease term: 1 Year
Price history
| Date | Event | Price |
|---|---|---|
| 10/12/2025 | Listed for rent | $2,000$1/sqft |
Source: Zillow Rentals | ||
| 8/8/2025 | Sold | $282,500-0.5%$172/sqft |
Source: Space Coast AOR #1045995 | ||
| 8/6/2025 | Contingent | $284,000$173/sqft |
Source: Space Coast AOR #1045995 | ||
| 8/6/2025 | Listed for sale | $284,000$173/sqft |
Source: Space Coast AOR #1045995 | ||
| 7/8/2025 | Contingent | $284,000$173/sqft |
Source: Space Coast AOR #1045995 | ||

