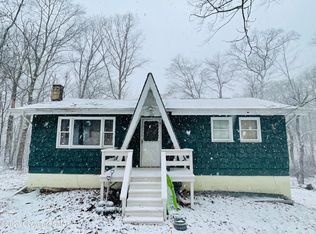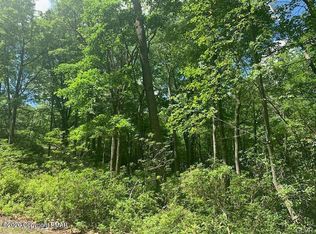Inviting farmhouse has 4 BRs and 2 BAs on 8.7 acres. Property features a pasture, manicured lawns, gardens, and natural woods. Historic home has a spectacular flagstone wall w/ fireplace in the main living area. Cathedral ceiling, knotty pine walls, custom french doors and beautiful hardwood floors adorn the home. Open floor plan flows into dining room and remodeled kitchen w/ Bosch appliances, dual-fuel range, granite counters, and accent lighting. 1st fl master BR has a brick fireplace w/ 2 closets; 2nd BR on 1st fl also has 2 closets. Loft BR overlooks main living area; upstairs is den with built-in bookcases and 4th BR. Two porches to choose from: 2nd story porch w/ wrought iron detail overlooking the backyard and a screened-in porch. New roof October 2020 Commuting distance to NJ & NY. Zoned commercial.
This property is off market, which means it's not currently listed for sale or rent on Zillow. This may be different from what's available on other websites or public sources.


