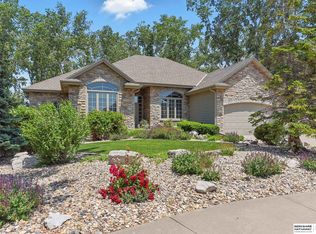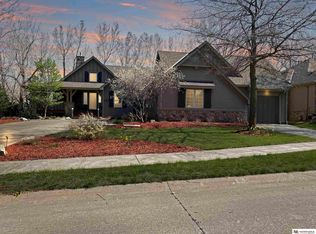Sold for $675,000 on 04/20/23
$675,000
1340 W Ridge Way, Ashland, NE 68003
5beds
3,415sqft
Single Family Residence
Built in 2009
0.27 Acres Lot
$690,600 Zestimate®
$198/sqft
$3,144 Estimated rent
Home value
$690,600
$656,000 - $725,000
$3,144/mo
Zestimate® history
Loading...
Owner options
Explore your selling options
What's special
This fantastic ranch is move in ready! Location Location!Private backyard w/gorgeous trees & yet an opening to view the tee box #7 & rolling hills. Grand entrance w/double doors &wall of windows bringing in natural light. Large kitchen w/new light fixture and high end appliances including extra beveridge/wine fridge built into center island. 2pantry spaces.3 bedrooms on main level including large primary suite w/french doors leading into well-appointed bathroom w/walk in shower &separate tub. Laundry room &drop zone off garage.Walkout LL has 2 bedrooms,bathroom, large rec room space w/2nd fireplace &large windows.The full wet bar &stone-front island, amazing cabinet storage and full fridge & dishwasher.There is a 2nd laundry room in lower level. Peaceful views from oversized maintenance free deck. Wonderful walking paths and lakes nearby. This community provides the small-town living w/the perks of being close to all the big city amenities!House has been extremely well maintained!
Zillow last checked: 8 hours ago
Listing updated: April 13, 2024 at 06:15am
Listed by:
Shelli Klemke 402-650-2609,
BHHS Ambassador Real Estate
Bought with:
Mike Figueroa, 20070092
REMAX Concepts
Source: GPRMLS,MLS#: 22306186
Facts & features
Interior
Bedrooms & bathrooms
- Bedrooms: 5
- Bathrooms: 3
- Full bathrooms: 2
- Partial bathrooms: 1
- Main level bathrooms: 2
Primary bedroom
- Features: Wall/Wall Carpeting, Window Covering, Cath./Vaulted Ceiling, Ceiling Fan(s), Walk-In Closet(s)
- Level: Main
- Area: 210
- Dimensions: 15 x 14
Bedroom 2
- Features: Wall/Wall Carpeting, Window Covering, 9'+ Ceiling, Ceiling Fan(s)
- Level: Main
- Area: 121.48
- Dimensions: 12.04 x 10.09
Bedroom 3
- Features: Window Covering, 9'+ Ceiling, Ceiling Fan(s), Engineered Wood
- Level: Main
- Area: 133.17
- Dimensions: 12.03 x 11.07
Bedroom 4
- Features: Wall/Wall Carpeting, Window Covering, Ceiling Fan(s), Egress Window
- Level: Basement
- Area: 196.38
- Dimensions: 15.06 x 13.04
Bedroom 5
- Features: Wall/Wall Carpeting, Window Covering, Ceiling Fan(s)
- Level: Basement
- Area: 145.28
- Dimensions: 13.1 x 11.09
Primary bathroom
- Features: Full, Shower, Whirlpool, Double Sinks
Kitchen
- Features: Ceramic Tile Floor, 9'+ Ceiling, Dining Area, Pantry
- Level: Main
- Area: 170.6
- Dimensions: 17.06 x 10
Living room
- Features: Wall/Wall Carpeting, Fireplace, 9'+ Ceiling, Ceiling Fan(s)
- Level: Main
- Area: 305.5
- Dimensions: 19.07 x 16.02
Basement
- Area: 1826
Heating
- Electric, Heat Pump
Cooling
- Central Air
Appliances
- Included: Humidifier, Range, Refrigerator, Water Softener, Dishwasher, Disposal, Microwave
- Laundry: Ceramic Tile Floor, 9'+ Ceiling
Features
- Wet Bar, High Ceilings, Ceiling Fan(s), Garage Floor Drain, Pantry
- Flooring: Wood, Carpet, Engineered Hardwood
- Windows: Window Coverings, Egress Window, LL Daylight Windows
- Basement: Daylight,Egress,Walk-Out Access,Partially Finished
- Number of fireplaces: 2
- Fireplace features: Recreation Room, Living Room, Direct-Vent Gas Fire
Interior area
- Total structure area: 3,415
- Total interior livable area: 3,415 sqft
- Finished area above ground: 1,826
- Finished area below ground: 1,589
Property
Parking
- Total spaces: 3
- Parking features: Attached
- Attached garage spaces: 3
Features
- Patio & porch: Porch, Patio, Deck
- Exterior features: Sprinkler System
- Fencing: None
- Frontage type: Golf Course
Lot
- Size: 0.27 Acres
- Dimensions: 90 x 130
- Features: Over 1/4 up to 1/2 Acre, On Golf Course, Public Sidewalk
Details
- Parcel number: 0130386393
- Other equipment: Sump Pump
Construction
Type & style
- Home type: SingleFamily
- Architectural style: Ranch
- Property subtype: Single Family Residence
Materials
- Stone, Stucco, Cement Siding
- Foundation: Concrete Perimeter
- Roof: Composition
Condition
- Not New and NOT a Model
- New construction: No
- Year built: 2009
Utilities & green energy
- Sewer: Public Sewer
- Water: Public
- Utilities for property: Water Available, Sewer Available
Community & neighborhood
Location
- Region: Ashland
- Subdivision: Iron Horse
HOA & financial
HOA
- Has HOA: Yes
- HOA fee: $750 annually
Other
Other facts
- Listing terms: Conventional,Cash
- Ownership: Fee Simple
Price history
| Date | Event | Price |
|---|---|---|
| 4/20/2023 | Sold | $675,000-2.9%$198/sqft |
Source: | ||
| 4/10/2023 | Pending sale | $695,000$204/sqft |
Source: | ||
| 3/30/2023 | Listed for sale | $695,000+63.5%$204/sqft |
Source: | ||
| 7/3/2015 | Sold | $425,000-3.3%$124/sqft |
Source: | ||
| 5/1/2015 | Listed for sale | $439,500+632.5%$129/sqft |
Source: BancWise Realty #10121289 Report a problem | ||
Public tax history
| Year | Property taxes | Tax assessment |
|---|---|---|
| 2024 | $8,795 -10.5% | $502,348 +4.6% |
| 2023 | $9,830 -9.8% | $480,255 -4.4% |
| 2022 | $10,903 +8.5% | $502,158 +14.9% |
Find assessor info on the county website
Neighborhood: 68003
Nearby schools
GreatSchools rating
- 7/10Ashland-Greenwood Elementary SchoolGrades: PK-5Distance: 1.1 mi
- 5/10Ashland-Greenwood Middle SchoolGrades: 6-8Distance: 1.5 mi
- 8/10Ashland-Greenwood High SchoolGrades: 9-12Distance: 1.5 mi
Schools provided by the listing agent
- Elementary: Ashland-Greenwood
- Middle: Ashland-Greenwood
- High: Ashland-Greenwood
- District: Ashland-Greenwood
Source: GPRMLS. This data may not be complete. We recommend contacting the local school district to confirm school assignments for this home.

Get pre-qualified for a loan
At Zillow Home Loans, we can pre-qualify you in as little as 5 minutes with no impact to your credit score.An equal housing lender. NMLS #10287.
Sell for more on Zillow
Get a free Zillow Showcase℠ listing and you could sell for .
$690,600
2% more+ $13,812
With Zillow Showcase(estimated)
$704,412
