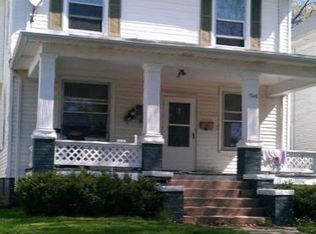Sold for $127,000
$127,000
1340 W Macon St, Decatur, IL 62522
5beds
2,658sqft
Single Family Residence
Built in 1905
6,098.4 Square Feet Lot
$139,700 Zestimate®
$48/sqft
$1,921 Estimated rent
Home value
$139,700
$117,000 - $166,000
$1,921/mo
Zestimate® history
Loading...
Owner options
Explore your selling options
What's special
Room to Breathe, a Place to Love and Great Value!
Tired of tight spaces and constant noise? This generously sized 5-bedroom, 2-bath home in Decatur’s classic West End offers space, character, and comfort—without the big-city price tag.
Inside, you’ll find soaring ceilings, sun-filled rooms, and timeless architectural details that give this home true personality. The oversized windows bring in natural light, and the large eat-in kitchen has plenty of room for everyday living and hosting.
Recent updates add even more value, including a new A/C system and a full home inspection completed last fall—with all necessary improvements made.
Located just across from Millikin University, this home blends space, style, and smart ownership. If you are shopping for outstanding value - this is a MUST see!
Zillow last checked: 8 hours ago
Listing updated: May 21, 2025 at 09:30am
Listed by:
Chris Harrison 309-834-3400,
Keller Williams Revolution
Bought with:
Non Member, #N/A
Central Illinois Board of REALTORS
Source: CIBR,MLS#: 6251548 Originating MLS: Central Illinois Board Of REALTORS
Originating MLS: Central Illinois Board Of REALTORS
Facts & features
Interior
Bedrooms & bathrooms
- Bedrooms: 5
- Bathrooms: 2
- Full bathrooms: 2
Bedroom
- Level: Second
- Dimensions: 11.1 x 11.11
Bedroom
- Level: Main
- Dimensions: 11.8 x 15.9
Bedroom
- Level: Second
- Dimensions: 12.3 x 11.11
Bedroom
- Level: Second
- Dimensions: 24.4 x 12
Dining room
- Level: Main
- Dimensions: 13.6 x 15.5
Other
- Level: Main
Other
- Level: Second
Kitchen
- Level: Main
- Dimensions: 13.7 x 12.3
Living room
- Level: Main
- Dimensions: 20.1 x 15.6
Loft
- Level: Third
- Dimensions: 19.1 x 27.5
Heating
- Forced Air, Gas
Cooling
- Central Air
Appliances
- Included: Electric Water Heater, Oven, Range, Refrigerator
Features
- Main Level Primary
- Basement: Unfinished,Full
- Has fireplace: No
Interior area
- Total structure area: 2,658
- Total interior livable area: 2,658 sqft
- Finished area above ground: 2,658
- Finished area below ground: 0
Property
Features
- Levels: Three Or More
- Stories: 3
Lot
- Size: 6,098 sqft
Details
- Parcel number: 041216405025
- Zoning: RES
- Special conditions: None
Construction
Type & style
- Home type: SingleFamily
- Architectural style: Victorian
- Property subtype: Single Family Residence
Materials
- Vinyl Siding
- Foundation: Basement
- Roof: Asphalt
Condition
- Year built: 1905
Utilities & green energy
- Sewer: Public Sewer
- Water: Public
Community & neighborhood
Location
- Region: Decatur
Other
Other facts
- Road surface type: Gravel
Price history
| Date | Event | Price |
|---|---|---|
| 5/20/2025 | Sold | $127,000-1.6%$48/sqft |
Source: | ||
| 5/8/2025 | Pending sale | $129,000$49/sqft |
Source: | ||
| 4/25/2025 | Contingent | $129,000$49/sqft |
Source: | ||
| 4/17/2025 | Listed for sale | $129,000-7.8%$49/sqft |
Source: | ||
| 4/10/2025 | Listing removed | $139,900$53/sqft |
Source: | ||
Public tax history
| Year | Property taxes | Tax assessment |
|---|---|---|
| 2024 | $2,969 +0.8% | $30,674 +3.7% |
| 2023 | $2,945 +8.4% | $29,588 +11.4% |
| 2022 | $2,715 +64.9% | $26,550 +65.9% |
Find assessor info on the county website
Neighborhood: 62522
Nearby schools
GreatSchools rating
- 2/10Dennis Lab SchoolGrades: PK-8Distance: 0.2 mi
- 2/10Macarthur High SchoolGrades: 9-12Distance: 1 mi
- 2/10Eisenhower High SchoolGrades: 9-12Distance: 2.4 mi
Schools provided by the listing agent
- District: Decatur Dist 61
Source: CIBR. This data may not be complete. We recommend contacting the local school district to confirm school assignments for this home.
Get pre-qualified for a loan
At Zillow Home Loans, we can pre-qualify you in as little as 5 minutes with no impact to your credit score.An equal housing lender. NMLS #10287.
