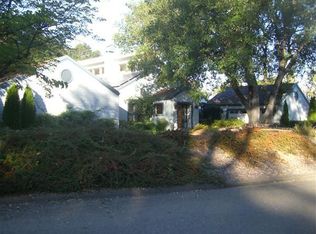Sold for $855,000
$855,000
1340 Vista Verde Road, Ukiah, CA 95482
3beds
2,830sqft
Single Family Residence
Built in 1979
1.45 Acres Lot
$841,600 Zestimate®
$302/sqft
$3,565 Estimated rent
Home value
$841,600
Estimated sales range
Not available
$3,565/mo
Zestimate® history
Loading...
Owner options
Explore your selling options
What's special
Discover the elegance of mid-century modern living in this beautifully updated residence nestled in the picturesque eastern hills of Ukiah. Spanning 2,830 square feet, this exceptional home features 3 spacious bedrooms and 3 well-appointed bathrooms, providing ample space for both relaxation and entertainment. Enjoy breathtaking city lights views from your expansive property, which encompasses 1.4 acres and includes an attached garage with a massive shop for all your projects. The updated kitchen is a chef's dream, complete with two pot fillers and a charming breakfast nook, while the inviting hot tub and grand fireplaces create an ideal setting for cozy evenings. With plenty of parking available, this property offers both convenience and luxury, an opportunity not to be missed by discerning buyers seeking a refined lifestyle with serene hillside living.
Zillow last checked: 8 hours ago
Listing updated: August 22, 2025 at 03:05am
Listed by:
Christina Yates DRE #01933788 707-391-3800,
Luxe Places International R 707-462-1600,
Lia Patterson DRE #01828367 707-391-5420,
Luxe Places International R
Bought with:
Diane Pennington, DRE #01412635
Century 21 Kobetz Realty
Source: BAREIS,MLS#: 325038774 Originating MLS: Mendocino
Originating MLS: Mendocino
Facts & features
Interior
Bedrooms & bathrooms
- Bedrooms: 3
- Bathrooms: 3
- Full bathrooms: 2
- 1/2 bathrooms: 1
Primary bedroom
- Features: Outside Access, Sitting Area
Bedroom
- Level: Main
Primary bathroom
- Features: Double Vanity, Shower Stall(s), Soaking Tub, Tile, Window
Bathroom
- Level: Main
Dining room
- Features: Dining/Living Combo
- Level: Main
Family room
- Level: Main
Kitchen
- Features: Breakfast Area, Kitchen Island, Quartz Counter
- Level: Main
Living room
- Features: Cathedral/Vaulted, Deck Attached, Sunken, View
- Level: Main
Heating
- Central, Fireplace(s)
Cooling
- Ceiling Fan(s), Central Air
Appliances
- Included: Dishwasher, Free-Standing Gas Oven, Range Hood, Wine Refrigerator
- Laundry: Inside Area
Features
- Flooring: Carpet, Tile
- Has basement: No
- Number of fireplaces: 1
- Fireplace features: Living Room
Interior area
- Total structure area: 2,830
- Total interior livable area: 2,830 sqft
Property
Parking
- Total spaces: 10
- Parking features: Attached, Garage Door Opener, RV Storage, Workshop in Garage
- Attached garage spaces: 2
Features
- Stories: 1
- Spa features: In Ground
- Fencing: Gate
- Has view: Yes
- View description: City Lights, Mountain(s)
Lot
- Size: 1.45 Acres
- Features: Low Maintenance, Private
Details
- Parcel number: 1782311900
- Special conditions: Standard
Construction
Type & style
- Home type: SingleFamily
- Architectural style: Mid-Century
- Property subtype: Single Family Residence
Condition
- Year built: 1979
Utilities & green energy
- Sewer: Public Sewer
- Water: Public
- Utilities for property: Public
Community & neighborhood
Location
- Region: Ukiah
HOA & financial
HOA
- Has HOA: No
Price history
| Date | Event | Price |
|---|---|---|
| 8/22/2025 | Sold | $855,000-1.6%$302/sqft |
Source: | ||
| 8/21/2025 | Pending sale | $869,000$307/sqft |
Source: | ||
| 8/2/2025 | Contingent | $869,000$307/sqft |
Source: | ||
| 7/28/2025 | Listed for sale | $869,000$307/sqft |
Source: | ||
| 7/24/2025 | Contingent | $869,000$307/sqft |
Source: | ||
Public tax history
| Year | Property taxes | Tax assessment |
|---|---|---|
| 2024 | $9,414 +1% | $785,096 +2% |
| 2023 | $9,317 +3.4% | $769,703 +2% |
| 2022 | $9,009 | $754,612 +2% |
Find assessor info on the county website
Neighborhood: 95482
Nearby schools
GreatSchools rating
- 4/10Oak Manor Elementary SchoolGrades: K-6Distance: 1.6 mi
- 5/10Pomolita Middle SchoolGrades: 6-8Distance: 1.9 mi
- 6/10Ukiah High SchoolGrades: 9-12Distance: 2.1 mi

Get pre-qualified for a loan
At Zillow Home Loans, we can pre-qualify you in as little as 5 minutes with no impact to your credit score.An equal housing lender. NMLS #10287.
