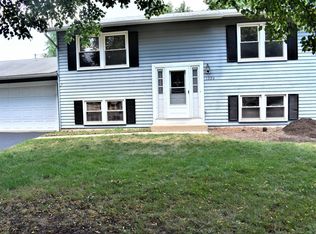Closed
$314,000
1340 Vaughn Ct, Aurora, IL 60504
3beds
1,088sqft
Single Family Residence
Built in 1980
6,375 Square Feet Lot
$336,000 Zestimate®
$289/sqft
$2,782 Estimated rent
Home value
$336,000
$319,000 - $353,000
$2,782/mo
Zestimate® history
Loading...
Owner options
Explore your selling options
What's special
Cul De Sac location on this Single family Ranch property with private Backyard. Finished Basement With fresh Paint,adds Extra living space. 2 Car Garage with storage, Longer driveway. 2 Full Bathrooms and 3 bedrooms. Master with private bath and a fitted walk in closet. Kitchen with granite counters. Breakfast area flows nicely into the family room that has a fireplace. Nice concrete patio. Great 204 schools. Close to shopping, commuter train, highways.Previous day notice preferred. Occupied till March 31. Waher Dryer 2020, Sump pump 2022, Water Heater 2023, Furnace 2022. Basement Remodel 2022.Refrigerator 2023 Main floor carpet 2023.
Zillow last checked: 8 hours ago
Listing updated: April 24, 2025 at 04:38pm
Listing courtesy of:
Abha Dey 630-670-4993,
iCalyx Real Estate
Bought with:
Gesenia Cobb
Coldwell Banker Realty
Source: MRED as distributed by MLS GRID,MLS#: 12307254
Facts & features
Interior
Bedrooms & bathrooms
- Bedrooms: 3
- Bathrooms: 2
- Full bathrooms: 2
Primary bedroom
- Features: Flooring (Carpet), Bathroom (Full)
- Level: Main
- Area: 121 Square Feet
- Dimensions: 11X11
Bedroom 2
- Features: Flooring (Carpet)
- Level: Main
- Area: 81 Square Feet
- Dimensions: 09X09
Bedroom 3
- Features: Flooring (Carpet)
- Level: Main
- Area: 81 Square Feet
- Dimensions: 09X09
Kitchen
- Features: Kitchen (Eating Area-Table Space), Flooring (Wood Laminate)
- Level: Main
- Area: 153 Square Feet
- Dimensions: 09X17
Living room
- Features: Flooring (Wood Laminate)
- Level: Main
- Area: 210 Square Feet
- Dimensions: 14X15
Recreation room
- Features: Flooring (Carpet)
- Level: Basement
- Area: 216 Square Feet
- Dimensions: 12X18
Heating
- Natural Gas, Forced Air
Cooling
- Central Air
Appliances
- Included: Range, Dishwasher, Refrigerator
- Laundry: In Unit
Features
- 1st Floor Bedroom, 1st Floor Full Bath, Open Floorplan
- Flooring: Laminate
- Windows: Window Treatments
- Basement: Partially Finished,Full
- Number of fireplaces: 1
- Fireplace features: Gas Starter, Family Room
Interior area
- Total structure area: 2,223
- Total interior livable area: 1,088 sqft
- Finished area below ground: 551
Property
Parking
- Total spaces: 2
- Parking features: Asphalt, On Site, Garage Owned, Attached, Garage
- Attached garage spaces: 2
Accessibility
- Accessibility features: No Disability Access
Features
- Stories: 1
- Patio & porch: Patio
Lot
- Size: 6,375 sqft
- Dimensions: 85X75
Details
- Parcel number: 0731405004
- Special conditions: None
Construction
Type & style
- Home type: SingleFamily
- Property subtype: Single Family Residence
Materials
- Frame
- Foundation: Concrete Perimeter
Condition
- New construction: No
- Year built: 1980
Utilities & green energy
- Sewer: Public Sewer
- Water: Public
Community & neighborhood
Location
- Region: Aurora
Other
Other facts
- Listing terms: FHA
- Ownership: Fee Simple
Price history
| Date | Event | Price |
|---|---|---|
| 4/24/2025 | Sold | $314,000+4.7%$289/sqft |
Source: | ||
| 3/18/2025 | Contingent | $300,000$276/sqft |
Source: | ||
| 3/8/2025 | Listed for sale | $300,000+130.8%$276/sqft |
Source: | ||
| 7/15/2020 | Listing removed | $1,750$2/sqft |
Source: iCalyx Real Estate #10772282 | ||
| 7/8/2020 | Listed for rent | $1,750+7.7%$2/sqft |
Source: iCalyx Real Estate #10772282 | ||
Public tax history
| Year | Property taxes | Tax assessment |
|---|---|---|
| 2023 | $6,411 +6% | $78,890 +9.4% |
| 2022 | $6,049 +2.5% | $72,130 +3.7% |
| 2021 | $5,900 -1.2% | $69,550 |
Find assessor info on the county website
Neighborhood: Southeast Aurora
Nearby schools
GreatSchools rating
- 4/10Georgetown Elementary SchoolGrades: K-5Distance: 0.7 mi
- 6/10Fischer Middle SchoolGrades: 6-8Distance: 0.5 mi
- 10/10Waubonsie Valley High SchoolGrades: 9-12Distance: 0.5 mi
Schools provided by the listing agent
- Elementary: Georgetown Elementary School
- Middle: Fischer Middle School
- High: Waubonsie Valley High School
- District: 204
Source: MRED as distributed by MLS GRID. This data may not be complete. We recommend contacting the local school district to confirm school assignments for this home.

Get pre-qualified for a loan
At Zillow Home Loans, we can pre-qualify you in as little as 5 minutes with no impact to your credit score.An equal housing lender. NMLS #10287.
Sell for more on Zillow
Get a free Zillow Showcase℠ listing and you could sell for .
$336,000
2% more+ $6,720
With Zillow Showcase(estimated)
$342,720