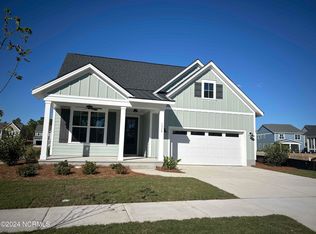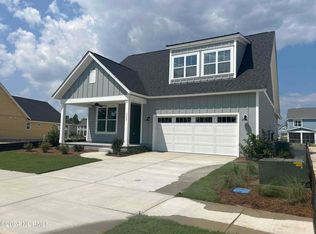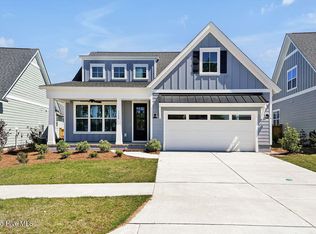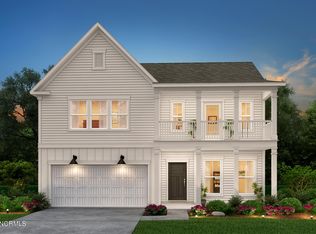Sold for $575,000 on 09/02/25
$575,000
1340 Trisail Terrace, Wilmington, NC 28412
4beds
2,408sqft
Single Family Residence
Built in 2025
6,534 Square Feet Lot
$577,400 Zestimate®
$239/sqft
$-- Estimated rent
Home value
$577,400
$537,000 - $624,000
Not available
Zestimate® history
Loading...
Owner options
Explore your selling options
What's special
Move-In Ready, New Construction Home in Riverlights! The Julian is a single-story home with 4BD, 3BA plus a study, an open floorplan with a spacious bonus room or 4th bedroom upstairs and a covered back porch. The home features 9' first floor ceilings, 9' second floor ceilings, gas tankless hot water heater, 14 SEER HVAC, cement fiber siding. Interior features include a Frigidaire appliance package with a stainless steel gas range, vent hood, built in microwave and dishwasher, gorgeous LVP floors throughout the main living area, Miami Venna quartz kitchen counters, oversized fully tiled, Zero Entry, walk-in shower in the primary bathroom, high-end tile, designer curated lighting package, and more. The Julian is a practical single-story living space designed for convenience. Featuring three bedrooms and a dedicated study on the main level plus an upstairs bonus room, it offers a functional layout for everyday living. The open living space is infused with natural light, creating a bright and inviting atmosphere. This thoughtful design allows for easy customization, whether for accommodating guests or creating a home office. Riverlights is a new home community surrounded by the coast and Cape Fear River, where nature is part your everyday routine. With easy access to the Cape Fear River, the intercoastal waterways, a family-friendly pool, a new dog park, gym and a 38-acre lake, you can kayak, paddleboard or stroll along the community dock any time of day. Enjoy the three-mile loop around the lake and scenic nature trails that weave throughout Riverlights. Conveniently located minutes to Historic downtown Wilmington, beaches, restaurants and shopping the location of Riverlights is unbeatable.
Zillow last checked: 8 hours ago
Listing updated: September 02, 2025 at 11:59am
Listed by:
Tyler Henrikson 843-568-4761,
O'Shaughnessy New Homes LLC
Bought with:
Tyler Henrikson, 334618
O'Shaughnessy New Homes LLC
Source: Hive MLS,MLS#: 100494100 Originating MLS: Cape Fear Realtors MLS, Inc.
Originating MLS: Cape Fear Realtors MLS, Inc.
Facts & features
Interior
Bedrooms & bathrooms
- Bedrooms: 4
- Bathrooms: 3
- Full bathrooms: 3
Primary bedroom
- Level: First
- Dimensions: 17 x 12
Bedroom 2
- Level: First
- Dimensions: 11 x 11
Bedroom 3
- Level: First
- Dimensions: 11 x 10
Bonus room
- Description: approx. 600 sq ft W/Full Bath & Walk-In Closet
Dining room
- Level: First
- Dimensions: 12 x 10
Kitchen
- Level: First
- Dimensions: 13 x 8
Living room
- Level: First
- Dimensions: 17 x 12
Heating
- Heat Pump, Electric
Cooling
- Central Air
Appliances
- Included: Vented Exhaust Fan, Gas Oven, Built-In Microwave, Disposal, Dishwasher
- Laundry: Dryer Hookup, Washer Hookup, Laundry Room
Features
- Master Downstairs, Walk-in Closet(s), High Ceilings, Kitchen Island, Pantry, Walk-in Shower, Walk-In Closet(s)
- Flooring: Carpet, LVT/LVP, Tile
- Windows: Thermal Windows
- Basement: None
- Attic: Pull Down Stairs,Walk-In
- Has fireplace: No
- Fireplace features: None
Interior area
- Total structure area: 2,408
- Total interior livable area: 2,408 sqft
Property
Parking
- Total spaces: 2
- Parking features: Garage Faces Front, Concrete, Garage Door Opener, Paved
- Uncovered spaces: 2
Features
- Levels: Two
- Stories: 2
- Patio & porch: Covered, Porch
- Exterior features: Irrigation System, Cluster Mailboxes, DP50 Windows
- Fencing: None
Lot
- Size: 6,534 sqft
Details
- Parcel number: R07000007598000
- Zoning: R-7
- Special conditions: Standard
Construction
Type & style
- Home type: SingleFamily
- Property subtype: Single Family Residence
Materials
- Fiber Cement
- Foundation: Raised, Slab
- Roof: Architectural Shingle
Condition
- New construction: Yes
- Year built: 2025
Utilities & green energy
- Water: Public
- Utilities for property: Natural Gas Available, Water Available
Green energy
- Green verification: Eco Select Prgm, HERS Index Score
- Energy efficient items: Lighting
Community & neighborhood
Security
- Security features: Smoke Detector(s)
Location
- Region: Wilmington
- Subdivision: Riverlights
HOA & financial
HOA
- Has HOA: Yes
- HOA fee: $1,740 monthly
- Amenities included: Waterfront Community, Boat Dock, Clubhouse, Pool, Dog Park, Fitness Center, Jogging Path, Maintenance Common Areas, Picnic Area, Playground, Restaurant, Sidewalks, Street Lights, Trail(s)
- Association name: Premier Management
- Association phone: 910-679-3012
Other
Other facts
- Listing agreement: Blanket Listing Agreement
- Listing terms: Cash,Conventional,FHA,VA Loan
Price history
| Date | Event | Price |
|---|---|---|
| 9/2/2025 | Sold | $575,000-1.9%$239/sqft |
Source: | ||
| 7/18/2025 | Contingent | $585,950$243/sqft |
Source: | ||
| 7/3/2025 | Price change | $585,950-2.3%$243/sqft |
Source: | ||
| 5/29/2025 | Price change | $599,500-2.5%$249/sqft |
Source: | ||
| 3/13/2025 | Listed for sale | $614,780$255/sqft |
Source: | ||
Public tax history
Tax history is unavailable.
Neighborhood: Silver Lake
Nearby schools
GreatSchools rating
- 5/10Mary C Williams ElementaryGrades: K-5Distance: 0.9 mi
- 9/10Myrtle Grove MiddleGrades: 6-8Distance: 2.6 mi
- 3/10New Hanover HighGrades: 9-12Distance: 6.7 mi
Schools provided by the listing agent
- Elementary: Williams
- Middle: Myrtle Grove
- High: New Hanover
Source: Hive MLS. This data may not be complete. We recommend contacting the local school district to confirm school assignments for this home.

Get pre-qualified for a loan
At Zillow Home Loans, we can pre-qualify you in as little as 5 minutes with no impact to your credit score.An equal housing lender. NMLS #10287.
Sell for more on Zillow
Get a free Zillow Showcase℠ listing and you could sell for .
$577,400
2% more+ $11,548
With Zillow Showcase(estimated)
$588,948


