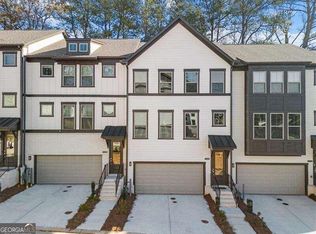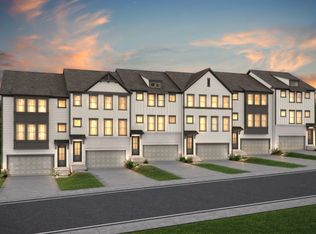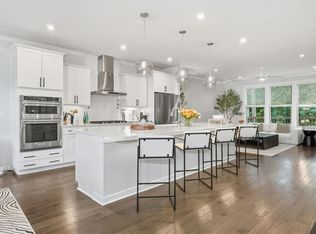Closed
$760,034
1340 Stanley Park Dr, Decatur, GA 30033
4beds
2,589sqft
Townhouse
Built in 2022
784.08 Square Feet Lot
$755,900 Zestimate®
$294/sqft
$3,828 Estimated rent
Home value
$755,900
$718,000 - $794,000
$3,828/mo
Zestimate® history
Loading...
Owner options
Explore your selling options
What's special
New Construction townhome located in sought after Decatur. The Hutton floorplan is perfect for entertaining with the oversized island in the open-concept kitchen, dining room, gathering room and sunroom. The ground floor offers a forth bedroom and full bath, a walk out partially covered patio and a backyard area. The Owner's suite has sitting room, dual walk-in closets and spa-like oversized shower w/rain shower head. Other upgrades in home include hardwoods throughout main, oak treads on stairs, white cabinets, quartz countertops, upgraded lighting package and kitchen-aid SS appliances. Resort-like amenities including pool, fitness center, clubhouse, access to walking trails and more! Prime in town location w/easy access to I-85, 75, & 285. Pictures shown are of the model home. Home will be completed in May 2023
Zillow last checked: 8 hours ago
Listing updated: September 19, 2023 at 05:39am
Listed by:
Jaymie Dimbath 404-777-0267,
Pulte Realty of Georgia, Inc
Bought with:
David Vazemiller, 393542
Century 21 Results
Source: GAMLS,MLS#: 10151493
Facts & features
Interior
Bedrooms & bathrooms
- Bedrooms: 4
- Bathrooms: 4
- Full bathrooms: 3
- 1/2 bathrooms: 1
Dining room
- Features: Dining Rm/Living Rm Combo
Kitchen
- Features: Kitchen Island, Solid Surface Counters
Heating
- Electric, Forced Air, Heat Pump, Zoned
Cooling
- Electric, Ceiling Fan(s), Central Air, Heat Pump, Zoned
Appliances
- Included: Convection Oven, Dishwasher, Disposal, Microwave, Oven, Stainless Steel Appliance(s)
- Laundry: Laundry Closet, In Hall, Upper Level
Features
- Tray Ceiling(s), High Ceilings, Double Vanity, Tile Bath
- Flooring: Hardwood, Tile, Carpet
- Windows: Double Pane Windows
- Basement: None
- Attic: Pull Down Stairs
- Has fireplace: No
- Common walls with other units/homes: 2+ Common Walls
Interior area
- Total structure area: 2,589
- Total interior livable area: 2,589 sqft
- Finished area above ground: 2,589
- Finished area below ground: 0
Property
Parking
- Total spaces: 2
- Parking features: Attached, Garage Door Opener, Basement, Garage, Over 1 Space per Unit, Guest
- Has attached garage: Yes
Features
- Levels: Three Or More
- Stories: 3
- Patio & porch: Deck, Patio
- Body of water: None
Lot
- Size: 784.08 sqft
- Features: Level
Details
- Parcel number: 18 103 06 215
Construction
Type & style
- Home type: Townhouse
- Architectural style: Brick/Frame
- Property subtype: Townhouse
- Attached to another structure: Yes
Materials
- Concrete
- Foundation: Slab
- Roof: Other
Condition
- New Construction
- New construction: Yes
- Year built: 2022
Details
- Warranty included: Yes
Utilities & green energy
- Sewer: Public Sewer
- Water: Public
- Utilities for property: Underground Utilities, Cable Available, Electricity Available, Natural Gas Available, Phone Available, Sewer Available, Water Available
Community & neighborhood
Security
- Security features: Carbon Monoxide Detector(s), Smoke Detector(s)
Community
- Community features: Clubhouse, Park, Pool, Sidewalks, Street Lights, Near Shopping
Location
- Region: Decatur
- Subdivision: Parkside At Mason Mill
HOA & financial
HOA
- Has HOA: Yes
- HOA fee: $3,660 annually
- Services included: Insurance, Maintenance Structure, Facilities Fee, Maintenance Grounds, Management Fee, Private Roads, Reserve Fund, Swimming
Other
Other facts
- Listing agreement: Exclusive Right To Sell
- Listing terms: Cash,Conventional,FHA,VA Loan
Price history
| Date | Event | Price |
|---|---|---|
| 3/17/2024 | Listing removed | $785,000$303/sqft |
Source: | ||
| 1/25/2024 | Price change | $785,000+2.6%$303/sqft |
Source: | ||
| 12/17/2023 | Listed for sale | $765,000+0.7%$295/sqft |
Source: | ||
| 9/7/2023 | Sold | $760,034+2.4%$294/sqft |
Source: | ||
| 5/12/2023 | Pending sale | $742,121$287/sqft |
Source: | ||
Public tax history
Tax history is unavailable.
Neighborhood: North Decatur
Nearby schools
GreatSchools rating
- 5/10Briar Vista Elementary SchoolGrades: PK-5Distance: 2.1 mi
- 5/10Druid Hills Middle SchoolGrades: 6-8Distance: 1.7 mi
- 6/10Druid Hills High SchoolGrades: 9-12Distance: 1.5 mi
Schools provided by the listing agent
- Elementary: Briar Vista
- Middle: Druid Hills
- High: Druid Hills
Source: GAMLS. This data may not be complete. We recommend contacting the local school district to confirm school assignments for this home.
Get a cash offer in 3 minutes
Find out how much your home could sell for in as little as 3 minutes with a no-obligation cash offer.
Estimated market value$755,900
Get a cash offer in 3 minutes
Find out how much your home could sell for in as little as 3 minutes with a no-obligation cash offer.
Estimated market value
$755,900


