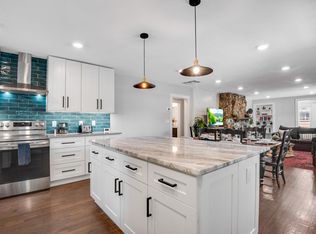Beautifully finished 3+ story End-Unit Townhouse with roof-top deck. This newer (2019 built) row home features 3 bedrooms, 3 and a half baths with nearly 1700 finished square feet plus a rooftop deck with amazing mountain views. This property offers modern finishes and low maintenance living in a fantastic location. The first level features 1 spare bedroom and bathroom with access to the attached 2 car garage. The 2nd/main floor offers an ideal entertaining space with an open floorplan for living, dining and kitchen. Tons of natural light thanks to the west facing end unit location. The kitchen is highlighted with upgraded expresso cabinets, solid granite countertops with eat-in bar, a pantry and full-suite of stainless-steel appliances. This level also offers an electric living room fireplace and private balcony. The third story offers two bedrooms and two full bathrooms along with the W/D (provided) closet/space. Fantastic spacious 4th level roof-top terrace with extensive mountain views. This property also features a private ground level fenced yard. Excellent location blocks from Sloan's Lake, a light-rail/bus stop and 6th Avenue. This means great access to downtown and a great jumping point to head up to the mountains.
Other unique details and features:
Rooftop Deck with expansive mountain views
Beautiful hardwood floors through the living and community spaces.
Primary bedroom features Walk-in Closet and dual bathroom sinks
Central Heat & A/C
Low Maintenance Living community maintenance provided (see terms below)
Wired for ADT Security tenant would be responsible for activating and paying the monitoring service fees
6-month lease minimum longer preferred. Available for a December 8th, 2025 start. 1 Pet (small/medium dog) maximum will be considered with $300 non-refundable security deposit. No cats. No smoking. All applicants will be subject to a $35 application fee per adult as well as a $30 credit, eviction & criminal background check. Minimum requirements: Credit score 740+ and gross combined household income 2x the rent. Tenants will be responsible for shared community maintenance costs (including landscaping, shoveling etc). All showings scheduled by appointment.
Renter is responsible for utilities such as gas and electric, water and property management monthly cost, internet, quarterly trash collection fee, and home security system. Last month's rent at signing. No smoking allowed. 1 small dog under 35 pounds home trained allowed, pet not allowed in the carpeted bedrooms nor on the furniture.
Renter responsible for cleaning and maintenance of the house property area, including fenced small outdoor patio.
Hot tub is out of service.
Quiet hours from 10:30pm-7:30am.
Minimum of 6 month rental.
Townhouse for rent
Accepts Zillow applications
$3,000/mo
1340 Sheridan Blvd #102, Denver, CO 80214
3beds
1,677sqft
Price may not include required fees and charges.
Townhouse
Available Mon Dec 8 2025
Small dogs OK
Central air
In unit laundry
Attached garage parking
Forced air
What's special
Expansive mountain viewsPrivate balconyRoof-top deckDual bathroom sinksSolid granite countertopsUpgraded expresso cabinetsFull-suite of stainless-steel appliances
- 19 days |
- -- |
- -- |
Travel times
Facts & features
Interior
Bedrooms & bathrooms
- Bedrooms: 3
- Bathrooms: 4
- Full bathrooms: 3
- 1/2 bathrooms: 1
Heating
- Forced Air
Cooling
- Central Air
Appliances
- Included: Dishwasher, Dryer, Freezer, Microwave, Oven, Refrigerator, Washer
- Laundry: In Unit
Features
- Walk In Closet
- Flooring: Carpet, Hardwood, Tile
- Furnished: Yes
Interior area
- Total interior livable area: 1,677 sqft
Property
Parking
- Parking features: Attached
- Has attached garage: Yes
- Details: Contact manager
Features
- Exterior features: Electricity not included in rent, Garbage not included in rent, Gas not included in rent, Heating system: Forced Air, Internet not included in rent, Pet Park, Walk In Closet, Water not included in rent
Details
- Parcel number: 506209044
Construction
Type & style
- Home type: Townhouse
- Property subtype: Townhouse
Building
Management
- Pets allowed: Yes
Community & HOA
Location
- Region: Denver
Financial & listing details
- Lease term: 6 Month
Price history
| Date | Event | Price |
|---|---|---|
| 10/9/2025 | Listed for rent | $3,000$2/sqft |
Source: Zillow Rentals | ||

