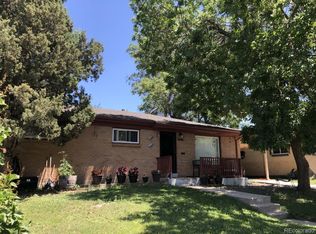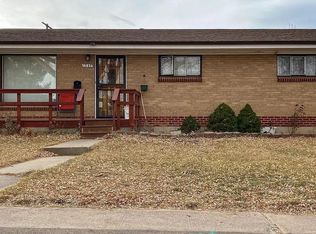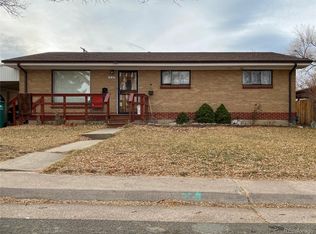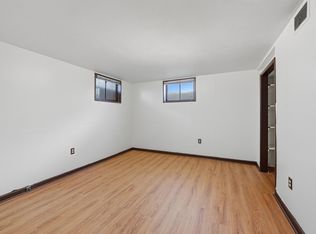Sold for $435,000 on 01/31/25
$435,000
1340 Scranton Street, Aurora, CO 80011
6beds
2,184sqft
Single Family Residence
Built in 1957
6,098 Square Feet Lot
$421,300 Zestimate®
$199/sqft
$3,017 Estimated rent
Home value
$421,300
$392,000 - $451,000
$3,017/mo
Zestimate® history
Loading...
Owner options
Explore your selling options
What's special
Welcome to this spacious and updated 6-bedroom, 2-bathroom brick ranch, ideally situated just two blocks to Anschutz Medical Campus with easy access to light rail and bus stops, I-225, I-70 and downtown Denver! This charming home offers single-story living with the added bonus of a fully finished basement, providing abundant space and flexibility. Recently painted throughout, the interior feels fresh and inviting, ready for you to move in and make it your own.
The updated kitchen is spacious, featuring stainless steel appliances, new countertops and new cabinetry. The attached dining area is also light and bright. Both bathrooms have been tastefully remodeled with contemporary fixtures and finishes. Hardwood floors bring warmth and character to the main living area and bedrooms on the main floor, while cozy carpet provides a comfortable touch throughout the family room and bedrooms in the basement.
Outside, the classic brick exterior ensures low maintenance and timeless appeal and a new roof is scheduled to be installed. This property is perfect for anyone looking to enjoy the convenience of a central location close to healthcare facilities, schools, and local restaurants and retail nearby. Don’t miss the opportunity to call this updated, spacious home yours!
Zillow last checked: 8 hours ago
Listing updated: January 31, 2025 at 02:45pm
Listed by:
Maria Victoria Opipari 720-412-1269 vicky.opipari@westandmain.com,
West and Main Homes Inc
Bought with:
Michael Woolworth, 100051272
Seven6 Real Estate
Source: REcolorado,MLS#: 2508188
Facts & features
Interior
Bedrooms & bathrooms
- Bedrooms: 6
- Bathrooms: 2
- Full bathrooms: 1
- 3/4 bathrooms: 1
- Main level bathrooms: 1
- Main level bedrooms: 3
Primary bedroom
- Description: Hardwood Floors, Freshly Painted
- Level: Main
- Area: 120 Square Feet
- Dimensions: 10 x 12
Bedroom
- Description: Hardwood Floors, Freshly Painted
- Level: Main
- Area: 100 Square Feet
- Dimensions: 10 x 10
Bedroom
- Description: Hardwood Floors, Freshly Painted
- Level: Main
- Area: 100 Square Feet
- Dimensions: 10 x 10
Bedroom
- Description: Egress Window
- Level: Basement
- Area: 143 Square Feet
- Dimensions: 11 x 13
Bedroom
- Description: Egress Window
- Level: Basement
- Area: 143 Square Feet
- Dimensions: 11 x 13
Bedroom
- Description: Egress Window
- Level: Basement
- Area: 110 Square Feet
- Dimensions: 10 x 11
Bathroom
- Description: Spacious, New Cabinet, Mirror And Light Fixtures
- Level: Main
Bathroom
- Description: Completely Updated
- Level: Basement
Dining room
- Description: Connected To Kitchen, Tile Floors, Light And Bright
- Level: Main
- Area: 70 Square Feet
- Dimensions: 7 x 10
Family room
- Description: Built-In Shelves
- Level: Basement
- Area: 132 Square Feet
- Dimensions: 11 x 12
Living room
- Description: Large Window, Hardwood Floors, Freshly Painted
- Level: Main
- Area: 221 Square Feet
- Dimensions: 13 x 17
Heating
- Forced Air
Cooling
- None
Appliances
- Included: Dishwasher, Dryer, Gas Water Heater, Microwave, Oven, Range, Refrigerator, Washer
Features
- Eat-in Kitchen, Laminate Counters, Open Floorplan, Smoke Free
- Flooring: Carpet, Tile, Wood
- Windows: Double Pane Windows
- Basement: Cellar,Finished,Full
Interior area
- Total structure area: 2,184
- Total interior livable area: 2,184 sqft
- Finished area above ground: 1,092
Property
Parking
- Total spaces: 3
- Parking features: Concrete
- Details: Off Street Spaces: 3
Features
- Levels: One
- Stories: 1
- Patio & porch: Covered, Front Porch, Patio
- Exterior features: Private Yard
- Fencing: Partial
Lot
- Size: 6,098 sqft
Details
- Parcel number: 031056071
- Special conditions: Standard
Construction
Type & style
- Home type: SingleFamily
- Architectural style: Traditional
- Property subtype: Single Family Residence
Materials
- Brick, Frame, Wood Siding
- Foundation: Slab
- Roof: Composition
Condition
- Year built: 1957
Utilities & green energy
- Sewer: Public Sewer
- Water: Public
- Utilities for property: Electricity Connected, Natural Gas Connected
Community & neighborhood
Location
- Region: Aurora
- Subdivision: J E Roupp
Other
Other facts
- Listing terms: Cash,Conventional,VA Loan
- Ownership: Corporation/Trust
- Road surface type: Paved
Price history
| Date | Event | Price |
|---|---|---|
| 3/1/2025 | Listing removed | $3,675$2/sqft |
Source: Zillow Rentals | ||
| 2/16/2025 | Price change | $3,675-3.3%$2/sqft |
Source: Zillow Rentals | ||
| 2/2/2025 | Listed for rent | $3,800+137.5%$2/sqft |
Source: Zillow Rentals | ||
| 1/31/2025 | Sold | $435,000+2.4%$199/sqft |
Source: | ||
| 11/12/2024 | Pending sale | $425,000$195/sqft |
Source: | ||
Public tax history
| Year | Property taxes | Tax assessment |
|---|---|---|
| 2024 | $2,476 +12.7% | $26,639 -13% |
| 2023 | $2,198 -3.1% | $30,619 +39.9% |
| 2022 | $2,269 | $21,886 -2.8% |
Find assessor info on the county website
Neighborhood: Jewell Heights - Hoffman Heights
Nearby schools
GreatSchools rating
- 3/10Vaughn Elementary SchoolGrades: PK-5Distance: 0.3 mi
- 4/10Aurora Central High SchoolGrades: PK-12Distance: 0.7 mi
- 4/10North Middle School Health Sciences And TechnologyGrades: 6-8Distance: 0.8 mi
Schools provided by the listing agent
- Elementary: Vaughn
- Middle: North
- High: Aurora Central
- District: Adams-Arapahoe 28J
Source: REcolorado. This data may not be complete. We recommend contacting the local school district to confirm school assignments for this home.
Get a cash offer in 3 minutes
Find out how much your home could sell for in as little as 3 minutes with a no-obligation cash offer.
Estimated market value
$421,300
Get a cash offer in 3 minutes
Find out how much your home could sell for in as little as 3 minutes with a no-obligation cash offer.
Estimated market value
$421,300



