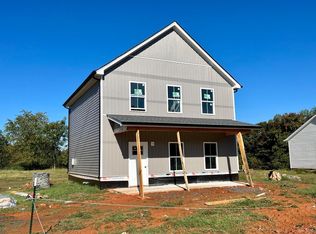Sold for $329,000
$329,000
1340 S Coolwell Rd, Madison Heights, VA 24572
3beds
1,350sqft
Single Family Residence
Built in 2025
1.71 Acres Lot
$334,200 Zestimate®
$244/sqft
$2,087 Estimated rent
Home value
$334,200
Estimated sales range
Not available
$2,087/mo
Zestimate® history
Loading...
Owner options
Explore your selling options
What's special
Welcome home to 1340 S Coolwell Rd! Here you will find a great open floor plan with main level living. This home offers 9' ceilings and LVP throughout the home. The spacious kitchen has soft close cabinetry, granite counter tops, and stainless steel appliances. Primary bedroom has an ensuite bathroom with tile shower and walk-in closet. The unfinished basement with roughed-in plumbing allows for plenty of opportunity for expansion to increase your home's square footage later on.Come see this one for yourself!
Zillow last checked: 8 hours ago
Listing updated: June 06, 2025 at 12:00pm
Listed by:
Trevor Reed Gillispie 434-660-5853 trgillispie@gmail.com,
Elite Realty
Bought with:
Gary M. Foster, 0225054061
Gary Foster & Co. Realtors
Source: LMLS,MLS#: 356964 Originating MLS: Lynchburg Board of Realtors
Originating MLS: Lynchburg Board of Realtors
Facts & features
Interior
Bedrooms & bathrooms
- Bedrooms: 3
- Bathrooms: 2
- Full bathrooms: 2
Primary bedroom
- Level: First
- Area: 154
- Dimensions: 14 x 11
Bedroom
- Dimensions: 0 x 0
Bedroom 2
- Level: First
- Area: 132
- Dimensions: 11 x 12
Bedroom 3
- Level: First
- Area: 132
- Dimensions: 12 x 11
Bedroom 4
- Area: 0
- Dimensions: 0 x 0
Bedroom 5
- Area: 0
- Dimensions: 0 x 0
Dining room
- Area: 0
- Dimensions: 0 x 0
Family room
- Level: First
- Area: 272
- Dimensions: 17 x 16
Great room
- Area: 0
- Dimensions: 0 x 0
Kitchen
- Level: First
- Area: 120
- Dimensions: 12 x 10
Living room
- Area: 0
- Dimensions: 0 x 0
Office
- Area: 0
- Dimensions: 0 x 0
Heating
- Heat Pump
Cooling
- Heat Pump
Appliances
- Included: Dishwasher, Microwave, Electric Range, Electric Water Heater
- Laundry: Dryer Hookup, Laundry Room, Main Level, Separate Laundry Rm., Washer Hookup
Features
- Ceiling Fan(s), Drywall, Main Level Bedroom, Main Level Den, Primary Bed w/Bath, Walk-In Closet(s)
- Flooring: Vinyl Plank
- Basement: Exterior Entry,Full,Interior Entry,Bath/Stubbed,Walk-Out Access
- Attic: Scuttle
Interior area
- Total structure area: 1,350
- Total interior livable area: 1,350 sqft
- Finished area above ground: 1,350
- Finished area below ground: 0
Property
Parking
- Parking features: Garage
- Has garage: Yes
Features
- Levels: One
- Patio & porch: Porch, Front Porch
Lot
- Size: 1.71 Acres
Details
- Parcel number: 138216
- Zoning: R1
Construction
Type & style
- Home type: SingleFamily
- Architectural style: Ranch
- Property subtype: Single Family Residence
Materials
- Vinyl Siding
- Roof: Shingle
Condition
- Year built: 2025
Utilities & green energy
- Electric: AEP/Appalachian Powr
- Sewer: Septic Tank
- Water: County
Community & neighborhood
Location
- Region: Madison Heights
Price history
| Date | Event | Price |
|---|---|---|
| 6/3/2025 | Sold | $329,000-0.3%$244/sqft |
Source: | ||
| 5/13/2025 | Pending sale | $329,900$244/sqft |
Source: | ||
| 1/31/2025 | Listed for sale | $329,900$244/sqft |
Source: | ||
Public tax history
Tax history is unavailable.
Neighborhood: 24572
Nearby schools
GreatSchools rating
- 2/10Central Elementary SchoolGrades: PK-5Distance: 5.8 mi
- 8/10Amherst Middle SchoolGrades: 6-8Distance: 6 mi
- 5/10Amherst County High SchoolGrades: 9-12Distance: 5.2 mi
Schools provided by the listing agent
- Elementary: Central Elem
- Middle: Amherst Midl
- High: Amherst High
Source: LMLS. This data may not be complete. We recommend contacting the local school district to confirm school assignments for this home.
Get pre-qualified for a loan
At Zillow Home Loans, we can pre-qualify you in as little as 5 minutes with no impact to your credit score.An equal housing lender. NMLS #10287.
