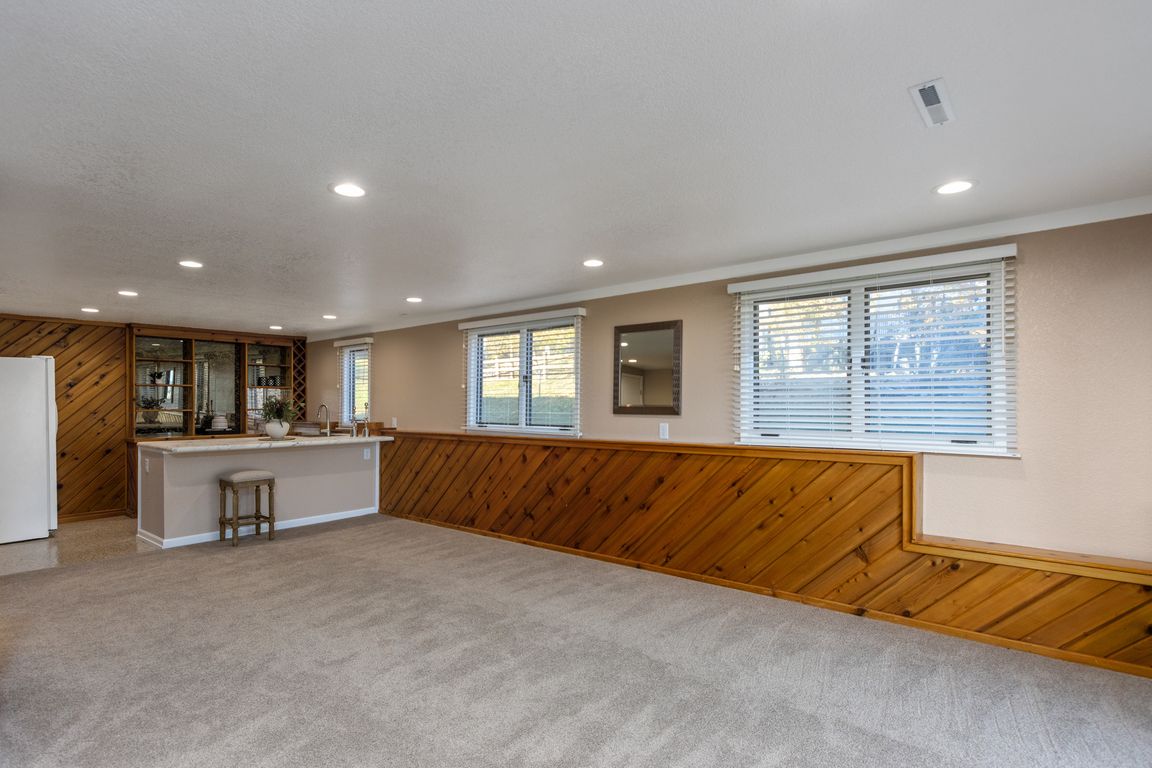
For sale
$559,000
5beds
3,304sqft
1340 Redwing Cir, Billings, MT 59105
5beds
3,304sqft
Single family residence
Built in 1980
0.52 Acres
4 Attached garage spaces
$169 price/sqft
What's special
Breathtaking viewsInviting open layoutUpdated kitchenNew flooringWide-open montana skiesGenerous half-acre lotBuilt-in bar
Enjoy breathtaking views from the upper deck of this rural Montana retreat, set on a generous half-acre lot just minutes from downtown. The upper level features an inviting open layout with a beautifully updated kitchen with granite counter tops and stainless steel appliances. The walkout basement opens to a quiet outdoor setting where ...
- 5 days |
- 1,325 |
- 54 |
Source: BMTMLS,MLS#: 356539 Originating MLS: Billings Association Of REALTORS
Originating MLS: Billings Association Of REALTORS
Travel times
Family Room
Kitchen
Primary Bedroom
Zillow last checked: 8 hours ago
Listing updated: November 16, 2025 at 02:07pm
Listed by:
Hannah Reno 406-210-0136,
Keller Williams Yellowstone Properties
Source: BMTMLS,MLS#: 356539 Originating MLS: Billings Association Of REALTORS
Originating MLS: Billings Association Of REALTORS
Facts & features
Interior
Bedrooms & bathrooms
- Bedrooms: 5
- Bathrooms: 3
- Full bathrooms: 3
Primary bedroom
- Description: Suite
- Level: Upper
Bedroom
- Level: Upper
Bedroom
- Level: Upper
Bedroom
- Level: Lower
Bedroom
- Level: Lower
Dining room
- Level: Upper
Family room
- Level: Basement
Kitchen
- Description: Flooring: Plank,Simulated Wood
- Level: Upper
Living room
- Description: Flooring: Plank,Simulated Wood
- Level: Upper
Heating
- Forced Air, Gas, Other
Cooling
- Central Air
Appliances
- Included: Dryer, Dishwasher, Gas Range, Microwave, Oven, Range, Refrigerator, Washer
- Laundry: Washer Hookup, Dryer Hookup, Laundry Room
Features
- Window Treatments
- Windows: Window Treatments
- Basement: Full
- Number of fireplaces: 2
Interior area
- Total interior livable area: 3,304 sqft
- Finished area above ground: 1,652
Video & virtual tour
Property
Parking
- Total spaces: 4
- Parking features: Attached, Detached, Additional Parking, Garage Door Opener, RV Access/Parking
- Attached garage spaces: 4
Features
- Levels: One,Multi/Split
- Stories: 1
- Patio & porch: Covered, Deck, Patio
- Exterior features: Deck, Fence, Sprinkler/Irrigation, Patio
- Fencing: Fenced
- Has view: Yes
Lot
- Size: 0.52 Acres
- Features: Interior Lot, Landscaped, Views, Sprinklers In Ground
Details
- Additional structures: Second Garage, Workshop
- Parcel number: C06920
- Zoning description: Large Lot Suburban Neighborhood Residential
Construction
Type & style
- Home type: SingleFamily
- Architectural style: Bi-Level
- Property subtype: Single Family Residence
Materials
- Masonite
- Roof: Asphalt,Shingle
Condition
- Updated/Remodeled
- Year built: 1980
Utilities & green energy
- Electric: 220 Volts
- Sewer: Septic Tank
- Water: Public
Community & HOA
Community
- Subdivision: Homestead
Location
- Region: Billings
Financial & listing details
- Price per square foot: $169/sqft
- Tax assessed value: $418,700
- Annual tax amount: $2,869
- Date on market: 11/13/2025
- Listing terms: Cash,Conventional,FHA,New Loan,VA Loan