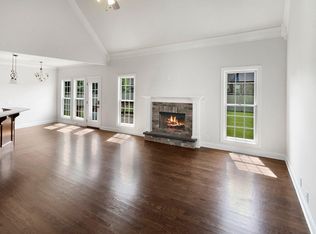Closed
$565,000
1340 Pleasant Grove Rd, Mount Juliet, TN 37122
3beds
2,109sqft
Single Family Residence, Residential
Built in 2002
1.32 Acres Lot
$565,700 Zestimate®
$268/sqft
$2,421 Estimated rent
Home value
$565,700
$532,000 - $600,000
$2,421/mo
Zestimate® history
Loading...
Owner options
Explore your selling options
What's special
This stunning home in Mt Juliet spans 1.32 acres and features LVT flooring on the main level. The open floor plan includes vaulted ceilings, a fireplace, and abundant natural light. The well-equipped kitchen boasts a gas stove, stainless steel appliances, granite countertops, custom cabinetry, and a built-in wine refrigerator. The spacious bonus room offers versatility as a media room, gym, or office space, and provides ample storage. The backyard includes a deck with fenced-in yard with mature trees and beautiful perennials that bloom year-round. The covered front porch, with its privacy-enhancing double doors, provides the perfect spot to enjoy your morning coffee while observing the birds and wildlife. The property has no HOA. The home has three bedrooms on the main level, with the primary suite featuring a separate soaking tub, a tiled shower with a bench, a barn door, and a spacious walk-in closet.
Zillow last checked: 8 hours ago
Listing updated: October 22, 2024 at 10:43am
Listing Provided by:
Amy Lazere 763-213-3177,
Parks Compass
Bought with:
Kimberly Calcote, 339172
Benchmark Realty, LLC
Source: RealTracs MLS as distributed by MLS GRID,MLS#: 2690147
Facts & features
Interior
Bedrooms & bathrooms
- Bedrooms: 3
- Bathrooms: 2
- Full bathrooms: 2
- Main level bedrooms: 3
Bedroom 1
- Features: Suite
- Level: Suite
- Area: 168 Square Feet
- Dimensions: 14x12
Bedroom 2
- Features: Extra Large Closet
- Level: Extra Large Closet
- Area: 144 Square Feet
- Dimensions: 12x12
Bedroom 3
- Features: Extra Large Closet
- Level: Extra Large Closet
- Area: 130 Square Feet
- Dimensions: 13x10
Bonus room
- Features: Over Garage
- Level: Over Garage
- Area: 285 Square Feet
- Dimensions: 19x15
Dining room
- Features: Combination
- Level: Combination
- Area: 132 Square Feet
- Dimensions: 12x11
Kitchen
- Features: Pantry
- Level: Pantry
- Area: 100 Square Feet
- Dimensions: 10x10
Living room
- Features: Combination
- Level: Combination
- Area: 425 Square Feet
- Dimensions: 25x17
Heating
- Central
Cooling
- Central Air
Appliances
- Included: Dishwasher, Disposal, Dryer, Microwave, Refrigerator, Washer, Built-In Gas Oven, Built-In Gas Range
Features
- Flooring: Wood, Laminate
- Basement: Crawl Space
- Number of fireplaces: 1
- Fireplace features: Gas, Living Room
Interior area
- Total structure area: 2,109
- Total interior livable area: 2,109 sqft
- Finished area above ground: 2,109
Property
Parking
- Total spaces: 2
- Parking features: Attached
- Attached garage spaces: 2
Features
- Levels: Two
- Stories: 2
- Patio & porch: Porch, Covered, Deck
- Fencing: Back Yard
Lot
- Size: 1.32 Acres
Details
- Parcel number: 076N A 00100 000
- Special conditions: Standard
Construction
Type & style
- Home type: SingleFamily
- Property subtype: Single Family Residence, Residential
Materials
- Brick, Vinyl Siding
Condition
- New construction: No
- Year built: 2002
Utilities & green energy
- Sewer: Public Sewer
- Water: Public
- Utilities for property: Water Available
Community & neighborhood
Location
- Region: Mount Juliet
- Subdivision: Quincy Hall Prop
Price history
| Date | Event | Price |
|---|---|---|
| 10/21/2024 | Sold | $565,000-1.7%$268/sqft |
Source: | ||
| 9/19/2024 | Listing removed | $575,000$273/sqft |
Source: | ||
| 9/3/2024 | Contingent | $575,000$273/sqft |
Source: | ||
| 8/9/2024 | Listed for sale | $575,000$273/sqft |
Source: | ||
| 8/9/2024 | Listing removed | -- |
Source: | ||
Public tax history
| Year | Property taxes | Tax assessment |
|---|---|---|
| 2024 | $1,731 | $85,750 |
| 2023 | $1,731 | $85,750 |
| 2022 | $1,731 | $85,750 |
Find assessor info on the county website
Neighborhood: 37122
Nearby schools
GreatSchools rating
- 7/10Springdale Elementary SchoolGrades: PK-5Distance: 0.8 mi
- 6/10West Wilson Middle SchoolGrades: 6-8Distance: 1.6 mi
- 8/10Mt. Juliet High SchoolGrades: 9-12Distance: 3.8 mi
Schools provided by the listing agent
- Elementary: Springdale Elementary School
- Middle: West Wilson Middle School
- High: Mt. Juliet High School
Source: RealTracs MLS as distributed by MLS GRID. This data may not be complete. We recommend contacting the local school district to confirm school assignments for this home.
Get a cash offer in 3 minutes
Find out how much your home could sell for in as little as 3 minutes with a no-obligation cash offer.
Estimated market value
$565,700
Get a cash offer in 3 minutes
Find out how much your home could sell for in as little as 3 minutes with a no-obligation cash offer.
Estimated market value
$565,700
