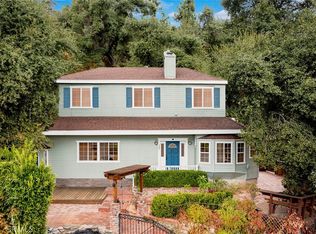1340 Oak View Avenue, San Marino - Gated 5BD/5BA Spanish Estate with Pool & Tennis Court. Set on a quiet cul-de-sac in the prestigious Huntington Library area, this gated Spanish-style home offers privacy and elegance on approx. acre. The main level features a grand living room with soaring ceilings, fireplace, and garden-view windows, plus a formal dining room and gourmet Spanish-tiled kitchen with center island. The kitchen opens to a spacious family room with skylights, fireplace, and wet bar perfect for entertaining. Downstairs includes a guest suite, two bedrooms with shared bath, and a separate bedroom and bath near the laundry ideal for guests or staff. A 3-car attached garage completes the main floor. Upstairs, the private primary suite includes a large bedroom, fireplace-warmed office/library, and a spacious bath with soaking tub, shower, and dual vanities with separate closets. Enjoy a pool, north-south tennis court, fire pit patio, and lush gardens. Close to Caltech, Polytechnic School, shopping, and freeways an exceptional lease in San Marino's finest neighborhood.
House for rent
$18,000/mo
1340 Oak View Ave, San Marino, CA 91108
5beds
4,880sqft
Price may not include required fees and charges.
Singlefamily
Available now
-- Pets
Central air
In unit laundry
3 Attached garage spaces parking
Central, fireplace
What's special
North-south tennis courtGated spanish-style homeCenter islandGourmet spanish-tiled kitchenSpacious bathGuest suiteQuiet cul-de-sac
- 81 days
- on Zillow |
- -- |
- -- |
Travel times
Looking to buy when your lease ends?
Consider a first-time homebuyer savings account designed to grow your down payment with up to a 6% match & 4.15% APY.
Facts & features
Interior
Bedrooms & bathrooms
- Bedrooms: 5
- Bathrooms: 5
- Full bathrooms: 5
Rooms
- Room types: Dining Room, Library
Heating
- Central, Fireplace
Cooling
- Central Air
Appliances
- Included: Dishwasher, Microwave, Oven, Refrigerator, Stove
- Laundry: In Unit, Inside, Laundry Room
Features
- Balcony, Bar, Bedroom on Main Level, Breakfast Area, Breakfast Bar, Cathedral Ceiling(s), High Ceilings, Primary Suite, Separate/Formal Dining Room, Tile Counters, Wet Bar
- Flooring: Carpet, Tile, Wood
- Has fireplace: Yes
Interior area
- Total interior livable area: 4,880 sqft
Property
Parking
- Total spaces: 3
- Parking features: Attached, Covered
- Has attached garage: Yes
- Details: Contact manager
Features
- Stories: 2
- Exterior features: Balcony, Bar, Bedroom, Bedroom on Main Level, Breakfast Area, Breakfast Bar, Cathedral Ceiling(s), Entry/Foyer, Family Room, Flooring: Wood, Great Room, Heating system: Central, High Ceilings, In Ground, Inside, Kitchen, Laundry Room, Library, Living Room, Lot Features: Sprinklers In Rear, Sprinklers In Front, Park, Primary Bedroom, Primary Suite, Private, Security System, Separate/Formal Dining Room, Sprinklers In Front, Sprinklers In Rear, Tile Counters, View Type: None, Water Heater, Wet Bar, Wood Frames
- Has private pool: Yes
- Has spa: Yes
- Spa features: Hottub Spa
- Has view: Yes
- View description: Contact manager
Details
- Parcel number: 5328022065
Construction
Type & style
- Home type: SingleFamily
- Property subtype: SingleFamily
Materials
- Roof: Tile
Condition
- Year built: 1977
Community & HOA
HOA
- Amenities included: Pool
Location
- Region: San Marino
Financial & listing details
- Lease term: 12 Months
Price history
| Date | Event | Price |
|---|---|---|
| 5/6/2025 | Listed for rent | $18,000$4/sqft |
Source: CRMLS #CV25098250 | ||
| 3/26/2025 | Sold | $5,950,000-0.6%$1,219/sqft |
Source: | ||
| 3/18/2025 | Pending sale | $5,988,000$1,227/sqft |
Source: | ||
| 2/26/2025 | Contingent | $5,988,000$1,227/sqft |
Source: | ||
| 2/18/2025 | Listed for sale | $5,988,000$1,227/sqft |
Source: | ||
![[object Object]](https://photos.zillowstatic.com/fp/4011cda082c5aa6bbd733a9ed4b5f0ef-p_i.jpg)
