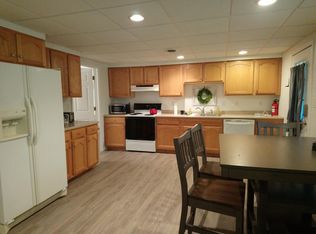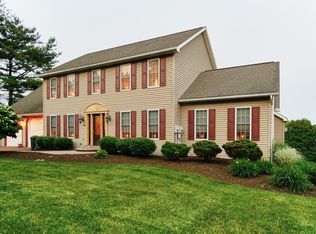Sold for $482,000
$482,000
1340 Oak Ridge Ave, State College, PA 16801
4beds
3,313sqft
Single Family Residence
Built in 1965
0.46 Acres Lot
$493,700 Zestimate®
$145/sqft
$3,355 Estimated rent
Home value
$493,700
$444,000 - $553,000
$3,355/mo
Zestimate® history
Loading...
Owner options
Explore your selling options
What's special
Tucked at the end of a quiet dead-end street with sweeping views of Mount Nittany, this striking mid-century modern home is full of character and style. Large picture windows and 10’+ vaulted ceilings flood the main level with light, while hardwood floors and a dramatic double-sided fireplace anchor the open living and dining spaces. The unique floor plan includes three private bedroom suites on the main level, each with its own full bath — perfect for guests or multi-generational living. The lower walkout level adds flexibility with a fourth bedroom, full bath, a spacious recreation room, and a second fireplace for cozy evenings. The kitchen has tons of storage and opens to the elegant dining area. The large deck overlooking Mt Nittany is ideal for morning coffee with sunrise views or evening entertaining. With its bold architectural lines, warm mid-century vibes, and a location that blends privacy with convenience, this home is a true hidden gem.
Zillow last checked: 8 hours ago
Listing updated: May 21, 2025 at 09:05am
Listed by:
Mary Hodges 814-826-1449,
Kissinger, Bigatel & Brower,
Listing Team: Mary Hodges Tim Flanagan Team, Co-Listing Team: Mary Hodges Tim Flanagan Team,Co-Listing Agent: Timothy Flanagan 570-262-6578,
Kissinger, Bigatel & Brower
Bought with:
Tim Flanagan, RS341731
Kissinger, Bigatel & Brower
Source: Bright MLS,MLS#: PACE2514138
Facts & features
Interior
Bedrooms & bathrooms
- Bedrooms: 4
- Bathrooms: 4
- Full bathrooms: 4
- Main level bathrooms: 3
- Main level bedrooms: 3
Primary bedroom
- Level: Main
- Area: 256 Square Feet
- Dimensions: 16 x 16
Other
- Level: Main
- Area: 135 Square Feet
- Dimensions: 9 x 15
Other
- Level: Main
- Area: 374 Square Feet
- Dimensions: 22 x 17
Other
- Level: Lower
- Area: 120 Square Feet
- Dimensions: 12 x 10
Primary bathroom
- Level: Main
Dining room
- Level: Main
- Area: 361 Square Feet
- Dimensions: 19 x 19
Foyer
- Level: Main
- Area: 192 Square Feet
- Dimensions: 16 x 12
Other
- Level: Main
- Area: 45 Square Feet
- Dimensions: 9 x 5
Other
- Level: Main
- Area: 49 Square Feet
- Dimensions: 7 x 7
Other
- Level: Lower
Kitchen
- Level: Main
- Area: 144 Square Feet
- Dimensions: 12 x 12
Living room
- Level: Main
- Area: 594 Square Feet
- Dimensions: 27 x 22
Recreation room
- Level: Lower
- Area: 350 Square Feet
- Dimensions: 25 x 14
Heating
- Forced Air, Hot Water, Oil
Cooling
- Window Unit(s), Electric
Appliances
- Included: Water Heater
Features
- Basement: Partially Finished
- Number of fireplaces: 2
Interior area
- Total structure area: 3,313
- Total interior livable area: 3,313 sqft
- Finished area above ground: 2,080
- Finished area below ground: 1,233
Property
Parking
- Total spaces: 2
- Parking features: Garage Faces Side, Attached
- Attached garage spaces: 2
Accessibility
- Accessibility features: None
Features
- Levels: One
- Stories: 1
- Pool features: None
Lot
- Size: 0.46 Acres
Details
- Additional structures: Above Grade, Below Grade
- Parcel number: 19013,063,0000
- Zoning: R
- Special conditions: Standard
Construction
Type & style
- Home type: SingleFamily
- Architectural style: Ranch/Rambler
- Property subtype: Single Family Residence
Materials
- Brick
- Foundation: Block
Condition
- New construction: No
- Year built: 1965
Utilities & green energy
- Sewer: Public Sewer
- Water: Public
Community & neighborhood
Location
- Region: State College
- Subdivision: None Available
- Municipality: COLLEGE TWP
Other
Other facts
- Listing agreement: Exclusive Right To Sell
- Ownership: Fee Simple
Price history
| Date | Event | Price |
|---|---|---|
| 5/20/2025 | Sold | $482,000+2.6%$145/sqft |
Source: | ||
| 4/11/2025 | Pending sale | $469,900$142/sqft |
Source: | ||
| 4/8/2025 | Listed for sale | $469,900$142/sqft |
Source: | ||
Public tax history
| Year | Property taxes | Tax assessment |
|---|---|---|
| 2024 | $5,013 +2.1% | $77,280 |
| 2023 | $4,911 +5.9% | $77,280 |
| 2022 | $4,639 | $77,280 |
Find assessor info on the county website
Neighborhood: 16801
Nearby schools
GreatSchools rating
- 8/10Spring Creek Elementary SchoolGrades: K-5Distance: 1.3 mi
- 7/10Mount Nittany Middle SchoolGrades: 6-8Distance: 1.8 mi
- 9/10State College Area High SchoolGrades: 8-12Distance: 2.3 mi
Schools provided by the listing agent
- District: State College Area
Source: Bright MLS. This data may not be complete. We recommend contacting the local school district to confirm school assignments for this home.

Get pre-qualified for a loan
At Zillow Home Loans, we can pre-qualify you in as little as 5 minutes with no impact to your credit score.An equal housing lender. NMLS #10287.

