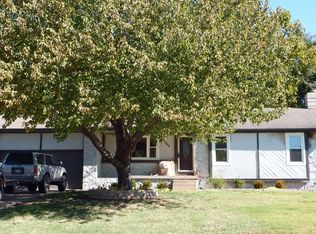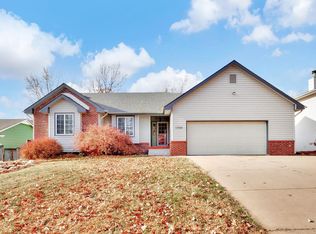Sold
Price Unknown
1340 N Windmill Rd, Derby, KS 67037
3beds
1,828sqft
Single Family Onsite Built
Built in 1989
10,018.8 Square Feet Lot
$246,100 Zestimate®
$--/sqft
$1,866 Estimated rent
Home value
$246,100
$234,000 - $258,000
$1,866/mo
Zestimate® history
Loading...
Owner options
Explore your selling options
What's special
Located in the desirable Derby area, this well maintained home offers ample space, storage, and character! This home has beautiful vaulted ceilings, tons of natural light, and custom cabinetry on either side of the fireplace! The open kitchen provides plenty of extra room for a dining area while the unique floor plan allows the flow to circle back to the living room. The airy kitchen also features a custom made roll-out pantry and stainless steel appliances that include two refrigerators a new dishwasher and a two year old gas Samsung stove, that ALL STAY!! The separate laundry has additional storage and the washer/dryer will remain. The master suite has a large walk in closet and a full bathroom. New carpet in living room, stairs and hallway. The basement features an additional bathroom, a large family room, more storage and a full bathroom. The basement also provides extra storage space, one closet will be locked. Serious buyers will be allowed access. The backyard has an inground fire pit, perfect for chilly fall nights, and a play set already built and ready your kids to play with! Don't miss your chance on this great Derby home, schedule your showing today before it's too late!!
Zillow last checked: 8 hours ago
Listing updated: December 04, 2023 at 07:07pm
Listed by:
Sheri Sterrett 316-734-5871,
RE/MAX Premier
Source: SCKMLS,MLS#: 631519
Facts & features
Interior
Bedrooms & bathrooms
- Bedrooms: 3
- Bathrooms: 4
- Full bathrooms: 3
- 1/2 bathrooms: 1
Primary bedroom
- Description: Carpet
- Level: Upper
- Area: 149.5
- Dimensions: 11.5 x 13
Bedroom
- Description: Carpet
- Level: Main
- Area: 110
- Dimensions: 10 x 11
Bedroom
- Description: Carpet
- Level: Upper
- Area: 99.75
- Dimensions: 9.5 x 10.5
Dining room
- Description: Tile
- Level: Main
- Area: 99
- Dimensions: 9 x 11
Family room
- Description: Carpet
- Level: Basement
- Area: 300
- Dimensions: 20 x 15
Kitchen
- Description: Tile
- Level: Lower
- Area: 135
- Dimensions: 15 x 9
Living room
- Description: Carpet
- Level: Main
- Area: 333.25
- Dimensions: 21.5 x 15.5
Heating
- Forced Air, Natural Gas
Cooling
- Central Air, Electric
Appliances
- Included: Dishwasher, Disposal, Refrigerator, Range, Washer, Dryer
- Laundry: Main Level, 220 equipment
Features
- Ceiling Fan(s), Walk-In Closet(s), Vaulted Ceiling(s)
- Doors: Storm Door(s)
- Windows: Window Coverings-Part, Storm Window(s)
- Basement: Finished
- Has fireplace: Yes
- Fireplace features: Wood Burning, Glass Doors
Interior area
- Total interior livable area: 1,828 sqft
- Finished area above ground: 1,457
- Finished area below ground: 371
Property
Parking
- Total spaces: 2
- Parking features: Attached
- Garage spaces: 2
Features
- Levels: Quad-Level
- Patio & porch: Patio, Covered
- Exterior features: Guttering - ALL
- Fencing: Wood
Lot
- Size: 10,018 sqft
- Features: Standard
Details
- Parcel number: 872330601204008.00
Construction
Type & style
- Home type: SingleFamily
- Architectural style: Traditional
- Property subtype: Single Family Onsite Built
Materials
- Stone, Frame w/Less than 50% Mas
- Foundation: Partial, No Egress Window(s)
- Roof: Composition
Condition
- Year built: 1989
Utilities & green energy
- Gas: Natural Gas Available
- Utilities for property: Sewer Available, Natural Gas Available, Public
Community & neighborhood
Location
- Region: Derby
- Subdivision: TOWER HEIGHTS
HOA & financial
HOA
- Has HOA: No
Other
Other facts
- Ownership: Individual
- Road surface type: Paved
Price history
Price history is unavailable.
Public tax history
| Year | Property taxes | Tax assessment |
|---|---|---|
| 2024 | $3,476 +4.9% | $25,611 +7.3% |
| 2023 | $3,313 +17.2% | $23,863 |
| 2022 | $2,826 -1.9% | -- |
Find assessor info on the county website
Neighborhood: 67037
Nearby schools
GreatSchools rating
- 5/10Tanglewood Elementary SchoolGrades: PK-5Distance: 0.6 mi
- 6/10Derby Middle SchoolGrades: 6-8Distance: 1.1 mi
- 4/10Derby High SchoolGrades: 9-12Distance: 0.8 mi
Schools provided by the listing agent
- Elementary: El Paso
- Middle: Derby North
- High: Derby
Source: SCKMLS. This data may not be complete. We recommend contacting the local school district to confirm school assignments for this home.

