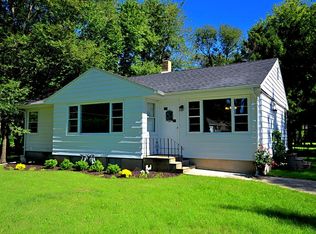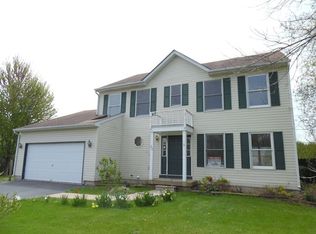Closed
$300,000
1340 N Main St, Sycamore, IL 60178
3beds
2,080sqft
Single Family Residence
Built in 1962
0.59 Acres Lot
$301,300 Zestimate®
$144/sqft
$2,328 Estimated rent
Home value
$301,300
$271,000 - $334,000
$2,328/mo
Zestimate® history
Loading...
Owner options
Explore your selling options
What's special
Discover this charming 2,080 sq. ft. ranch home set on over half an acre, offering a delightful country atmosphere. In 2020, it received a new architectural roof, exterior siding, and gutters. The welcoming living room features a white-painted brick wood-burning fireplace, creating a cozy focal point. The kitchen is a chef's dream, complete with a white tile backsplash, white cabinetry, stunning gray and white quartz countertops, stainless steel appliances, and a spacious pantry. Adjacent is the dining area, adorned with a built-in white wall hutch and open wood shelving for added character. Step down into the family room, which boasts a beamed ceiling, wood wall paneling, a ceiling fan, and hidden storage cubbies. An open staircase leads to an upper-level loft with a vaulted beamed ceiling-perfect as a stylish hangout space! Throughout the home, you'll enjoy beautiful wood laminate flooring. The open backyard features mature trees, a brick patio, and a fenced-in yard with new partial wood fencing and a gate. The expanded garage provides direct access to the unfinished basement, which includes a second brick wood-burning fireplace. Enjoy the best of country living while remaining close to downtown Sycamore, with easy access to schools, restaurants, parks, libraries, bars, and outdoor entertainment. Welcome to your new home in picturesque Sycamore!
Zillow last checked: 8 hours ago
Listing updated: November 07, 2025 at 06:56pm
Listing courtesy of:
Anne Kothe 630-935-4739,
Keller Williams Inspire,
Rudolph Johnson 630-201-4130,
Keller Williams Inspire
Bought with:
Erin Davis, ABR,CRS,SRES
Exclusive Real Estate
Source: MRED as distributed by MLS GRID,MLS#: 12488913
Facts & features
Interior
Bedrooms & bathrooms
- Bedrooms: 3
- Bathrooms: 2
- Full bathrooms: 1
- 1/2 bathrooms: 1
Primary bedroom
- Features: Flooring (Wood Laminate), Window Treatments (Blinds)
- Level: Main
- Area: 121 Square Feet
- Dimensions: 11X11
Bedroom 2
- Features: Flooring (Wood Laminate), Window Treatments (Blinds)
- Level: Main
- Area: 121 Square Feet
- Dimensions: 11X11
Bedroom 3
- Level: Main
- Area: 100 Square Feet
- Dimensions: 10X10
Breakfast room
- Features: Flooring (Wood Laminate)
- Level: Main
- Area: 120 Square Feet
- Dimensions: 12X10
Dining room
- Features: Flooring (Wood Laminate)
- Level: Main
- Area: 156 Square Feet
- Dimensions: 13X12
Family room
- Features: Flooring (Carpet), Window Treatments (Blinds)
- Level: Main
- Area: 342 Square Feet
- Dimensions: 18X19
Kitchen
- Features: Kitchen (Eating Area-Breakfast Bar, Eating Area-Table Space, Pantry-Closet, SolidSurfaceCounter, Updated Kitchen), Flooring (Wood Laminate), Window Treatments (Blinds)
- Level: Main
- Area: 150 Square Feet
- Dimensions: 15X10
Laundry
- Level: Basement
- Area: 24 Square Feet
- Dimensions: 6X4
Living room
- Features: Flooring (Wood Laminate), Window Treatments (Shades)
- Level: Main
- Area: 165 Square Feet
- Dimensions: 11X15
Loft
- Features: Flooring (Carpet), Window Treatments (Blinds)
- Level: Second
- Area: 162 Square Feet
- Dimensions: 18X9
Heating
- Natural Gas, Forced Air
Cooling
- Central Air
Appliances
- Included: Range, Microwave, Dishwasher, Refrigerator, Washer, Dryer, Stainless Steel Appliance(s), Water Softener, Water Softener Owned, Other, Humidifier
- Laundry: Gas Dryer Hookup, In Unit, Sink
Features
- Cathedral Ceiling(s), 1st Floor Bedroom, 1st Floor Full Bath, Built-in Features, Beamed Ceilings, Special Millwork, Dining Combo, Paneling, Pantry
- Flooring: Laminate
- Doors: Storm Door(s)
- Windows: Screens, Insulated Windows
- Basement: Unfinished,Full
- Attic: Unfinished
- Number of fireplaces: 2
- Fireplace features: Wood Burning, Living Room, Basement
Interior area
- Total structure area: 2,080
- Total interior livable area: 2,080 sqft
Property
Parking
- Total spaces: 6
- Parking features: Asphalt, Concrete, Garage Door Opener, Garage Owned, Attached, Side Apron, Driveway, Owned, Garage
- Attached garage spaces: 2
- Has uncovered spaces: Yes
Accessibility
- Accessibility features: No Disability Access
Features
- Stories: 1
- Patio & porch: Patio
- Exterior features: Fire Pit
- Fencing: Fenced
- Has view: Yes
Lot
- Size: 0.59 Acres
- Dimensions: 135.9 X 217 X 78.9 X 261.5
- Features: Irregular Lot, Mature Trees, Level, Views
Details
- Additional structures: Shed(s)
- Parcel number: 0629278002
- Special conditions: None
- Other equipment: Water-Softener Owned, Ceiling Fan(s), Sump Pump, Radon Mitigation System
Construction
Type & style
- Home type: SingleFamily
- Architectural style: Ranch
- Property subtype: Single Family Residence
Materials
- Vinyl Siding, Brick
- Foundation: Concrete Perimeter
- Roof: Asphalt
Condition
- New construction: No
- Year built: 1962
Utilities & green energy
- Sewer: Public Sewer
- Water: Well
Community & neighborhood
Security
- Security features: Carbon Monoxide Detector(s), Closed Circuit Camera(s)
Community
- Community features: Park, Tennis Court(s), Street Lights, Street Paved
Location
- Region: Sycamore
HOA & financial
HOA
- Services included: None
Other
Other facts
- Listing terms: Conventional
- Ownership: Fee Simple
Price history
| Date | Event | Price |
|---|---|---|
| 11/7/2025 | Sold | $300,000$144/sqft |
Source: | ||
| 10/10/2025 | Listed for sale | $300,000$144/sqft |
Source: | ||
| 10/10/2025 | Contingent | $300,000$144/sqft |
Source: | ||
| 10/6/2025 | Listed for sale | $300,000$144/sqft |
Source: | ||
| 10/6/2025 | Listing removed | $300,000$144/sqft |
Source: | ||
Public tax history
| Year | Property taxes | Tax assessment |
|---|---|---|
| 2024 | $5,394 +2% | $74,815 +9.5% |
| 2023 | $5,289 +5.4% | $68,318 +9% |
| 2022 | $5,018 +4.2% | $62,660 +6.5% |
Find assessor info on the county website
Neighborhood: 60178
Nearby schools
GreatSchools rating
- 3/10North Grove Elementary SchoolGrades: K-5Distance: 1.2 mi
- 5/10Sycamore Middle SchoolGrades: 6-8Distance: 0.4 mi
- 8/10Sycamore High SchoolGrades: 9-12Distance: 1.8 mi
Schools provided by the listing agent
- Middle: Sycamore Middle School
- High: Sycamore High School
- District: 427
Source: MRED as distributed by MLS GRID. This data may not be complete. We recommend contacting the local school district to confirm school assignments for this home.

Get pre-qualified for a loan
At Zillow Home Loans, we can pre-qualify you in as little as 5 minutes with no impact to your credit score.An equal housing lender. NMLS #10287.

