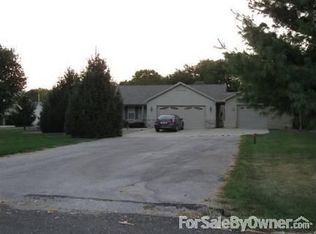Closed
$355,000
1340 N Deer Meadows Rd, Delphi, IN 46923
3beds
1,709sqft
Single Family Residence
Built in 1997
1.49 Acres Lot
$365,500 Zestimate®
$--/sqft
$1,769 Estimated rent
Home value
$365,500
Estimated sales range
Not available
$1,769/mo
Zestimate® history
Loading...
Owner options
Explore your selling options
What's special
Welcome to this move in ready county living home! This beautiful two story home is located right off the Hoosier Heartland about 20 minutes from Lafayette and 3 minutes from downtown Delphi. This home offers an open concept family room and kitchen area, extra room for an office, toy, or TV room. The home has a brand new HVAC system. In the backyard you will find a fenced in in-ground pool, with a heater, and a 12x24 shed for all your storage or hobby needs. Welcome to your new home!!
Zillow last checked: 8 hours ago
Listing updated: July 22, 2024 at 05:06pm
Listed by:
Lisa Dague,
Lisa Dague Realty
Bought with:
Rebecca Gibson, RB17000875
Raeco Realty
Source: IRMLS,MLS#: 202412958
Facts & features
Interior
Bedrooms & bathrooms
- Bedrooms: 3
- Bathrooms: 3
- Full bathrooms: 2
- 1/2 bathrooms: 1
Bedroom 1
- Level: Upper
Bedroom 2
- Level: Upper
Dining room
- Level: Main
- Area: 288
- Dimensions: 12 x 24
Family room
- Level: Main
- Area: 308
- Dimensions: 22 x 14
Kitchen
- Level: Main
- Area: 180
- Dimensions: 15 x 12
Office
- Level: Main
- Area: 143
- Dimensions: 13 x 11
Heating
- Propane, High Efficiency Furnace
Cooling
- Central Air, Ceiling Fan(s), HVAC (13 Seer)
Appliances
- Included: Disposal, Range/Oven Hook Up Elec, Dishwasher, Microwave, Refrigerator, Electric Range, Water Softener Owned
- Laundry: Electric Dryer Hookup, Main Level, Washer Hookup
Features
- Bar, Built-in Desk, Ceiling-9+, Cathedral Ceiling(s), Ceiling Fan(s), Walk-In Closet(s), Countertops-Concrete, Laminate Counters, Entrance Foyer, Kitchen Island, Open Floorplan, Stand Up Shower, Tub/Shower Combination, Formal Dining Room
- Flooring: Carpet, Tile
- Doors: Six Panel Doors, Insulated Doors, Storm Doors
- Windows: Double Pane Windows, Insulated Windows, Blinds
- Has basement: No
- Attic: Pull Down Stairs,Storage,Walk-up
- Number of fireplaces: 1
- Fireplace features: Family Room, Electric, Heatilator
Interior area
- Total structure area: 1,709
- Total interior livable area: 1,709 sqft
- Finished area above ground: 1,709
- Finished area below ground: 0
Property
Parking
- Total spaces: 2
- Parking features: Attached, Garage Door Opener, Heated Garage, Garage Utilities, Asphalt
- Attached garage spaces: 2
- Has uncovered spaces: Yes
Features
- Levels: One and One Half
- Stories: 1
- Patio & porch: Patio
- Pool features: In Ground
- Fencing: Vinyl
Lot
- Size: 1.49 Acres
- Features: Level, Rural Subdivision, Landscaped
Details
- Additional structures: Shed
- Parcel number: 080631000062.000006
- Other equipment: Pool Equipment
Construction
Type & style
- Home type: SingleFamily
- Architectural style: Traditional
- Property subtype: Single Family Residence
Materials
- Brick, Vinyl Siding
- Foundation: Slab
- Roof: Dimensional Shingles
Condition
- New construction: No
- Year built: 1997
Utilities & green energy
- Sewer: Septic Tank
- Water: Well
Green energy
- Energy efficient items: HVAC
Community & neighborhood
Security
- Security features: Smoke Detector(s)
Location
- Region: Delphi
- Subdivision: Deer Meadows
Other
Other facts
- Listing terms: Cash,Conventional,FHA,USDA Loan,Federal Land Bank,Indiana Housing Authority,VA Loan
Price history
| Date | Event | Price |
|---|---|---|
| 7/22/2024 | Sold | $355,000-1.4% |
Source: | ||
| 6/4/2024 | Pending sale | $360,000 |
Source: | ||
| 4/23/2024 | Price change | $360,000-2.6% |
Source: | ||
| 4/18/2024 | Listed for sale | $369,500+21.1% |
Source: | ||
| 12/19/2022 | Sold | $305,000-4.1% |
Source: | ||
Public tax history
| Year | Property taxes | Tax assessment |
|---|---|---|
| 2024 | $1,832 +35.9% | $277,700 +8% |
| 2023 | $1,349 +7.4% | $257,100 +21.2% |
| 2022 | $1,256 +7.3% | $212,100 +11.4% |
Find assessor info on the county website
Neighborhood: 46923
Nearby schools
GreatSchools rating
- 7/10Delphi Community Elementary SchoolGrades: PK-5Distance: 1.1 mi
- 7/10Delphi Community Middle SchoolGrades: 6-8Distance: 1.1 mi
- 5/10Delphi Community High SchoolGrades: 9-12Distance: 1.2 mi
Schools provided by the listing agent
- Elementary: Delphi Community
- Middle: Delphi Community
- High: Delphi
- District: Delphi Community School Corp.
Source: IRMLS. This data may not be complete. We recommend contacting the local school district to confirm school assignments for this home.

Get pre-qualified for a loan
At Zillow Home Loans, we can pre-qualify you in as little as 5 minutes with no impact to your credit score.An equal housing lender. NMLS #10287.
