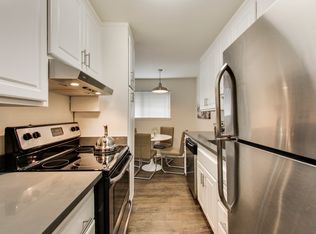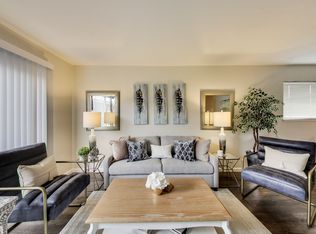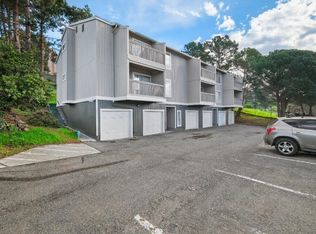The Cushman & Wakefield Northern California Multifamily Capital Markets Team, is pleased to offer for sale Walnut Terrace, a beautifully renovated, 12-unit turnkey multifamily investment opportunity located in the Heart of Downtown Walnut Creek at 1340 Mt. Pisgah Road. The property features ten 1-Bed, 1.25-Bath units and two 2-Bed, 1.5-Bath Units. Built in 1966, the 8,876 sf 3-story structure is situated on a 11,326 SF lot & includes an on-site laundry facility & 13 parking spaces. All 12 apartment units have been renovated with contemporary finishes & nearly $300,000 has been spent on exterior capital improvements including a new roof (2016) & seismic retrofit (2015). The property boasts a 95 Walk Score (Walker's Paradise) & a 65 Bike Score (Bikeable) as most errands can be accomplished on foot. Broadway Plaza, one of the Bay Area's most visited premier luxury shopping centers, is just steps from the Property. There is a plethora of other fantastic dining, shopping, and entertainment options surrounding the property throughout Downtown Walnut Creek. The property is proximate to some of the East Bay's top employers including Kaiser Permanente, John Muir Health, Safeway, Workday, and Chevron, among many others.
For sale
$4,200,000
1340 Mount Pisgah Rd, Walnut Creek, CA 94596
14beds
0baths
8,876sqft
Est.:
Multi Family
Built in 1966
-- sqft lot
$3,865,700 Zestimate®
$473/sqft
$-- HOA
What's special
- 75 days |
- 873 |
- 23 |
Likely to sell faster than
Zillow last checked: 8 hours ago
Listing updated: November 24, 2025 at 10:05am
Listed by:
Keith Manson DRE #01490046 415-773-3592,
Cushman & Wakefield 213-629-6510,
Zachary Wayne Greenwood DRE #01960296 415-714-4825,
Cushman & Wakefield
Source: SFAR,MLS#: 425086311 Originating MLS: San Francisco Association of REALTORS
Originating MLS: San Francisco Association of REALTORS
Tour with a local agent
Facts & features
Interior
Bedrooms & bathrooms
- Bedrooms: 14
- Bathrooms: 0
Heating
- Central, Gas
Appliances
- Included: Dishwasher, Free-Standing Electric Range, Free-Standing Refrigerator
- Laundry: Coin Operated, Common Area
Features
- Flooring: Carpet, Vinyl
Interior area
- Total structure area: 8,876
- Total interior livable area: 8,876 sqft
Property
Parking
- Total spaces: 13
- Parking features: Covered
Features
- Levels: Two
- Stories: 2
- Patio & porch: Balcony/Deck, Patio
Lot
- Size: 0.26 Acres
- Features: Curb(s), Curbs/Gutters, Sidewalk, Other
Details
- Parcel number: 1782620155
- Special conditions: Standard
Construction
Type & style
- Home type: MultiFamily
- Property subtype: Multi Family
Materials
- Frame, Wood
- Roof: Asphalt
Condition
- Updated/Remodeled
- New construction: No
- Year built: 1966
Utilities & green energy
- Electric: Separate Meter
- Gas: Separate Meter
Community & HOA
HOA
- Has HOA: No
Location
- Region: Walnut Creek
- Elevation: 0
Financial & listing details
- Price per square foot: $473/sqft
- Price range: $4.2M - $4.2M
- Date on market: 11/10/2025
- Cumulative days on market: 26 days
- Total actual rent: 0
- Tenant pays: Electricity, Gas, Trash Collection, Water
Estimated market value
$3,865,700
$3.67M - $4.06M
$3,096/mo
Price history
Price history
| Date | Event | Price |
|---|---|---|
| 11/10/2025 | Listed for sale | $4,200,000-1.2%$473/sqft |
Source: | ||
| 6/26/2025 | Listing removed | $4,250,000$479/sqft |
Source: | ||
| 4/9/2025 | Listed for sale | $4,250,000$479/sqft |
Source: | ||
Public tax history
Public tax history
Tax history is unavailable.BuyAbility℠ payment
Est. payment
$26,308/mo
Principal & interest
$20813
Property taxes
$4025
Home insurance
$1470
Climate risks
Neighborhood: 94596
Nearby schools
GreatSchools rating
- 8/10Walnut Heights Elementary SchoolGrades: K-5Distance: 1.1 mi
- 7/10Walnut Creek Intermediate SchoolGrades: 6-8Distance: 0.7 mi
- 10/10Las Lomas High SchoolGrades: 9-12Distance: 0.6 mi


