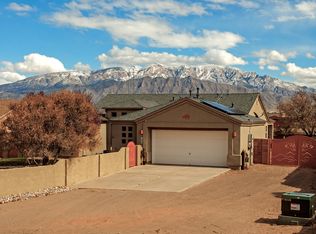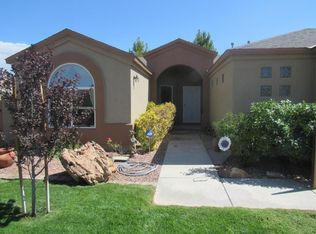Sold
Price Unknown
1340 Monterrey Rd NE, Rio Rancho, NM 87144
3beds
1,849sqft
Single Family Residence
Built in 2005
0.5 Acres Lot
$436,300 Zestimate®
$--/sqft
$2,413 Estimated rent
Home value
$436,300
$397,000 - $480,000
$2,413/mo
Zestimate® history
Loading...
Owner options
Explore your selling options
What's special
Beautiful home with open floor plan on fully landscaped 1/2 acre with stunning mountain views. Charming custom fireplace accents the spacious living area with high ceilings. Flooded with natural light, the home boasts an ideal floor plan, with large primary suite & huge walk-in closet separate from 2 additional bedrooms to ensure comfort & privacy. Refrigerated air, water softener and no HOA. Newer roof (2019). Lush backyard bursting with flowering vines, trees & flowers, including lilac, peach & fig trees, mimosa & more. Ideal location in a great school district & close to all amenities, including shopping, medical and restaurants. Come enjoy the gorgeous outdoor setting with ample space for gardening or taking in stunning mountain vistas. A true treasure in a central part of Rio Rancho!
Zillow last checked: 8 hours ago
Listing updated: July 10, 2025 at 12:45pm
Listed by:
Jeanne Kuriyan 505-249-7666,
Keller Williams Realty
Bought with:
The Gonzalez Group
Keller Williams Realty
Source: SWMLS,MLS#: 1079702
Facts & features
Interior
Bedrooms & bathrooms
- Bedrooms: 3
- Bathrooms: 2
- Full bathrooms: 2
Primary bedroom
- Level: Main
- Area: 237.11
- Dimensions: 13.1 x 18.1
Bedroom 2
- Level: Main
- Area: 102.03
- Dimensions: 11.2 x 9.11
Bedroom 3
- Level: Main
- Area: 125.43
- Dimensions: 11.3 x 11.1
Kitchen
- Level: Main
- Area: 143.36
- Dimensions: 11.2 x 12.8
Living room
- Level: Main
- Area: 371.29
- Dimensions: 17.11 x 21.7
Heating
- Central, Forced Air, Natural Gas
Cooling
- Refrigerated
Appliances
- Included: Dryer, Dishwasher, Free-Standing Gas Range, Disposal, Microwave, Refrigerator, Washer
- Laundry: Electric Dryer Hookup
Features
- Ceiling Fan(s), Separate/Formal Dining Room, Dual Sinks, Entrance Foyer, Garden Tub/Roman Tub, Main Level Primary, Walk-In Closet(s)
- Flooring: Carpet, Tile, Vinyl
- Windows: Double Pane Windows, Insulated Windows
- Has basement: No
- Number of fireplaces: 1
- Fireplace features: Kiva
Interior area
- Total structure area: 1,849
- Total interior livable area: 1,849 sqft
Property
Parking
- Total spaces: 2
- Parking features: Attached, Garage, Garage Door Opener, Storage
- Attached garage spaces: 2
Accessibility
- Accessibility features: None
Features
- Levels: One
- Stories: 1
- Patio & porch: Covered, Patio
- Exterior features: Courtyard, Privacy Wall, Private Yard, Sprinkler/Irrigation
- Fencing: Wall
- Has view: Yes
Lot
- Size: 0.50 Acres
- Features: Landscaped, Sprinklers Automatic, Sprinkler System, Trees, Views
Details
- Additional structures: None
- Parcel number: P159269
- Zoning description: R-1
Construction
Type & style
- Home type: SingleFamily
- Property subtype: Single Family Residence
Materials
- Frame
- Roof: Pitched,Shingle
Condition
- Resale
- New construction: No
- Year built: 2005
Utilities & green energy
- Sewer: Septic Tank
- Water: Public
- Utilities for property: Electricity Connected, Natural Gas Connected, Sewer Connected, Water Connected
Green energy
- Energy generation: None
Community & neighborhood
Security
- Security features: Security System, Smoke Detector(s)
Location
- Region: Rio Rancho
Other
Other facts
- Listing terms: Cash,Conventional,FHA,VA Loan
- Road surface type: Dirt
Price history
| Date | Event | Price |
|---|---|---|
| 6/5/2025 | Sold | -- |
Source: | ||
| 5/2/2025 | Pending sale | $439,000$237/sqft |
Source: | ||
| 4/17/2025 | Listed for sale | $439,000$237/sqft |
Source: | ||
| 3/28/2025 | Listing removed | $439,000$237/sqft |
Source: | ||
| 3/9/2025 | Pending sale | $439,000+2.3%$237/sqft |
Source: | ||
Public tax history
| Year | Property taxes | Tax assessment |
|---|---|---|
| 2025 | $2,512 -0.2% | $73,986 +3% |
| 2024 | $2,517 +2.7% | $71,831 +3% |
| 2023 | $2,450 +2% | $69,740 +3% |
Find assessor info on the county website
Neighborhood: Chamiza Estates
Nearby schools
GreatSchools rating
- 7/10Enchanted Hills Elementary SchoolGrades: K-5Distance: 0.6 mi
- 7/10Rio Rancho Middle SchoolGrades: 6-8Distance: 2.4 mi
- 7/10V Sue Cleveland High SchoolGrades: 9-12Distance: 2.8 mi
Schools provided by the listing agent
- Elementary: Enchanted Hills
- Middle: Rio Rancho Mid High
- High: V. Sue Cleveland
Source: SWMLS. This data may not be complete. We recommend contacting the local school district to confirm school assignments for this home.
Get a cash offer in 3 minutes
Find out how much your home could sell for in as little as 3 minutes with a no-obligation cash offer.
Estimated market value$436,300
Get a cash offer in 3 minutes
Find out how much your home could sell for in as little as 3 minutes with a no-obligation cash offer.
Estimated market value
$436,300

