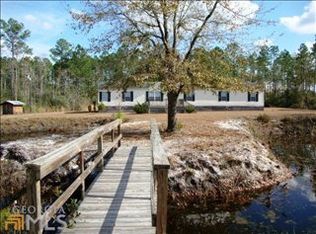3.62 ACRES - BEAUTIFUL HOME - WORKSHOP WITH KITCHENETTE & BATH! Make an appointment to see this beautiful Burnt Fort area home! The front and back porches just need some rocking chairs or swing to be complete. The living room includes an expansive stone fireplace, vaulted ceiling, and wood trimmed accent walls. You'll love all the space in the kitchen where features include granite countertops, farmhouse style sink, gas range, breakfast bar & island, and large pantry. Next up is the super spacious master bedroom and bath that has a double vanity, walk-in closet, shower stall, and an oversized bathtub. You'll find the guest bedroom is large and has a pass through closet to the 3rd bedroom. The 3rd bedroom could be used as an office since it has access to the garage and back porch. A few other features include: Medium toned hardwood floors are throughout the foyer, living room, dining, and 2nd bedroom, approximately 300 sqft of unfinished attic space, and an oversized garage! Most importantly don't forget the detached workshop - or mancave! Inside you'll find a kitchenette and full bath plus, just off the back is an open shed that's perfect for parking your ATV or mower. *County record card does not reflect correct square footage (1754 sqft is an estimate).
This property is off market, which means it's not currently listed for sale or rent on Zillow. This may be different from what's available on other websites or public sources.

