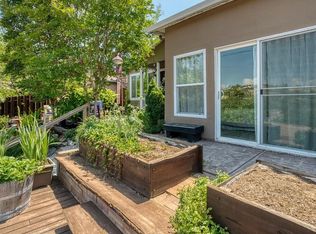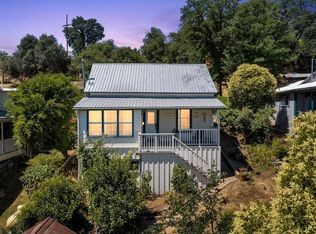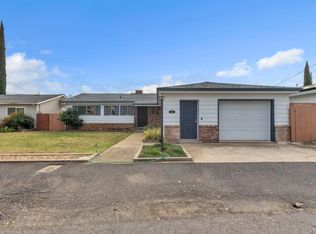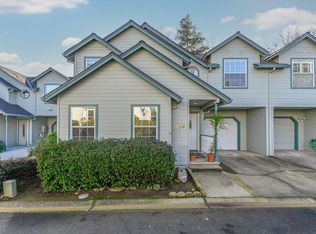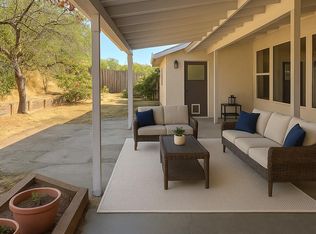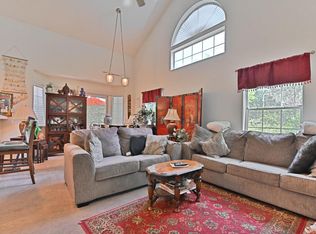This delightful home located so close to the historical downtown area of Angels camp offers plenty of living spaces. With a formal living room and a large family room there is room for everyone! Handsome original hardwood floors are being refinished. Convenient access to shops, restaurants and all the local attractions. Enjoy your morning coffee or tea while taking in the mountain views to the east from the family room or front patio. This home offers owned solar with a battery back-up system. The current owner thoughtfully created a rooftop deck on the garage that is just waiting for your finishing deck railing. There is extra parking for your guests, a lovely fenced backyard offers quiet and relaxation. This home is brimming with charm and modern conveniences.
Foreclosed
Est. $356,200
1340 Mark Twain Rd, Angels Camp, CA 95222
3beds
1,312sqft
Single Family Residence
Built in 1961
6,098.4 Square Feet Lot
$356,200 Zestimate®
$271/sqft
$-- HOA
Overview
- 30 days |
- 34 |
- 1 |
Zillow last checked: 17 hours ago
Source: NextHome,MLS#: 202500185
Facts & features
Interior
Bedrooms & bathrooms
- Bedrooms: 3
- Bathrooms: 2
- Full bathrooms: 2
Interior area
- Total structure area: 1,312
- Total interior livable area: 1,312 sqft
Property
Lot
- Size: 6,098.4 Square Feet
Details
- Parcel number: 060011016000
Construction
Type & style
- Home type: SingleFamily
- Property subtype: Single Family Residence
Condition
- Year built: 1961
Community & HOA
Location
- Region: Angels Camp
Financial & listing details
- Price per square foot: $271/sqft
- Tax assessed value: $370,360
- Annual tax amount: $4,246
- Date on market: 2/5/2025
- Lease term: Contact For Details
Visit our professional directory to find a foreclosure specialist in your area that can help with your home search.
Find a foreclosure agentForeclosure details
Estimated market value
$356,200
$328,000 - $385,000
$2,411/mo
Price history
Price history
| Date | Event | Price |
|---|---|---|
| 12/19/2025 | Sold | $295,856-23.9%$226/sqft |
Source: Public Record Report a problem | ||
| 6/24/2025 | Listed for sale | $389,000$296/sqft |
Source: CCARMLS #202500185 Report a problem | ||
| 6/14/2025 | Pending sale | $389,000$296/sqft |
Source: | ||
| 11/10/2024 | Price change | $389,000-2.5%$296/sqft |
Source: CCARMLS #202401049 Report a problem | ||
| 9/17/2024 | Price change | $399,000-5%$304/sqft |
Source: CCARMLS #202401049 Report a problem | ||
Public tax history
Public tax history
| Year | Property taxes | Tax assessment |
|---|---|---|
| 2025 | $4,246 +1% | $370,360 +2% |
| 2024 | $4,205 +2.1% | $363,099 +2% |
| 2023 | $4,119 +42.3% | $355,980 +41.3% |
Find assessor info on the county website
BuyAbility℠ payment
Estimated monthly payment
Boost your down payment with 6% savings match
Earn up to a 6% match & get a competitive APY with a *. Zillow has partnered with to help get you home faster.
Learn more*Terms apply. Match provided by Foyer. Account offered by Pacific West Bank, Member FDIC.Climate risks
Neighborhood: 95222
Nearby schools
GreatSchools rating
- 3/10Mark Twain Elementary SchoolGrades: K-8Distance: 0.6 mi
- 6/10Bret Harte Union High SchoolGrades: 9-12Distance: 1 mi
- Loading
