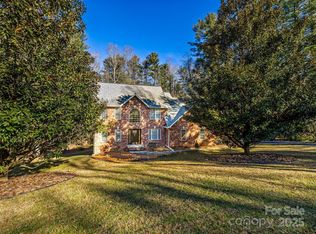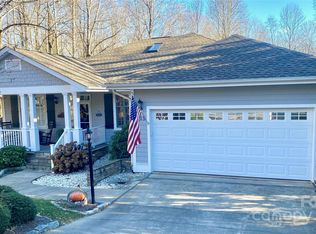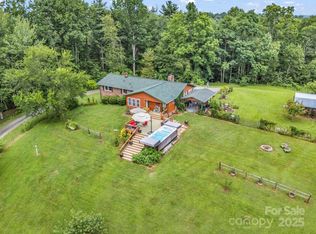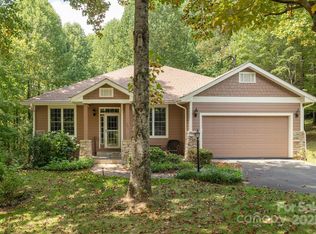RV Owner’s Dream or Woodworker’s Paradise! Immaculately maintained home with a fully insulated 48x30 garage featuring water access, dump station, 30 & 50 amp electrical hookups, and two garage doors—perfect for RV storage, a custom workshop, or both. Numerous interior upgrades include hardwood floors in the living room, dining room, and hallway, and ceramic tile in the foyer, kitchen, breakfast area, bathrooms, and laundry room. The remodeled kitchen features soft-close cabinets and drawers, quartz countertops, a tile backsplash, and a center island ideal for cooking and entertaining. The primary suite offers a spa-like bathroom with a whirlpool tub, glass-enclosed shower, and heated tile floor. The sunroom has been completely redone and now features a cozy fireplace for year-round enjoyment. Outdoor living includes a covered back deck with concrete flooring, surrounded by beautifully landscaped, lighted grounds on a spacious lot. Energy-efficient features include geothermal dual-zoned HVAC with propane backup and extra attic insulation. The full basement is heated and cooled, with a finished sewing/hobby room that has both interior and exterior access. Unfinished basement areas provide excellent storage or potential for future expansion. This well-cared-for, move-in-ready home offers comfort, functionality, and flexibility for a variety of lifestyles.
Active
$824,895
1340 Macedonia Rd, Saluda, NC 28773
3beds
2,354sqft
Est.:
Single Family Residence
Built in 1997
1.47 Acres Lot
$806,100 Zestimate®
$350/sqft
$-- HOA
What's special
Cozy fireplaceHardwood floorsCeramic tileSpacious lotWater accessQuartz countertopsHeated tile floor
- 101 days |
- 426 |
- 12 |
Zillow last checked: 8 hours ago
Listing updated: January 03, 2026 at 02:03am
Listing Provided by:
Lee Linhart leelinhart1@gmail.com,
RE/MAX Results
Source: Canopy MLS as distributed by MLS GRID,MLS#: 4312295
Tour with a local agent
Facts & features
Interior
Bedrooms & bathrooms
- Bedrooms: 3
- Bathrooms: 2
- Full bathrooms: 2
- Main level bedrooms: 3
Primary bedroom
- Level: Main
Primary bedroom
- Level: Main
Bedroom s
- Level: Main
Bedroom s
- Level: Main
Bathroom full
- Level: Main
Bathroom full
- Level: Main
Dining room
- Level: Main
Flex space
- Level: Basement
Kitchen
- Level: Main
Laundry
- Level: Main
Sunroom
- Level: Main
Workshop
- Level: Basement
Heating
- Geothermal, Zoned
Cooling
- Geothermal, Zoned
Appliances
- Included: Dishwasher, Exhaust Hood, Gas Cooktop, Microwave, Oven, Wall Oven
- Laundry: Utility Room
Features
- Windows: Insulated Windows
- Basement: Basement Shop,Partially Finished,Walk-Out Access,Walk-Up Access
Interior area
- Total structure area: 2,354
- Total interior livable area: 2,354 sqft
- Finished area above ground: 2,354
- Finished area below ground: 0
Property
Parking
- Total spaces: 2
- Parking features: Attached Garage, Detached Garage, Garage Faces Side, Garage Shop, RV Access/Parking, Garage on Main Level
- Attached garage spaces: 2
- Details: 2 Car Attached Garage and an easy access detached RV Garage.
Features
- Levels: One
- Stories: 1
- Patio & porch: Covered, Glass Enclosed, Rear Porch
Lot
- Size: 1.47 Acres
- Features: Paved, Rolling Slope, Wooded
Details
- Additional structures: Outbuilding, Other
- Parcel number: 9959214
- Zoning: R3
- Special conditions: Standard
Construction
Type & style
- Home type: SingleFamily
- Architectural style: Ranch
- Property subtype: Single Family Residence
Materials
- Fiber Cement, Stone Veneer, Wood
- Roof: Composition
Condition
- New construction: No
- Year built: 1997
Utilities & green energy
- Sewer: Septic Installed
- Water: Well
Community & HOA
Community
- Subdivision: Melrose Heights
Location
- Region: Saluda
Financial & listing details
- Price per square foot: $350/sqft
- Tax assessed value: $543,900
- Annual tax amount: $2,997
- Date on market: 10/13/2025
- Cumulative days on market: 282 days
- Listing terms: Cash,Conventional
- Road surface type: Concrete, Paved
Estimated market value
$806,100
$766,000 - $846,000
$3,018/mo
Price history
Price history
| Date | Event | Price |
|---|---|---|
| 10/13/2025 | Listed for sale | $824,895-3%$350/sqft |
Source: | ||
| 10/9/2025 | Listing removed | $850,000$361/sqft |
Source: | ||
| 9/3/2025 | Price change | $850,000-5.5%$361/sqft |
Source: | ||
| 6/30/2025 | Price change | $899,900-5.3%$382/sqft |
Source: | ||
| 5/22/2025 | Price change | $949,900-3.1%$404/sqft |
Source: | ||
Public tax history
Public tax history
| Year | Property taxes | Tax assessment |
|---|---|---|
| 2024 | $2,997 | $543,900 |
| 2023 | $2,997 +30.5% | $543,900 +61.3% |
| 2022 | $2,297 | $337,300 0% |
Find assessor info on the county website
BuyAbility℠ payment
Est. payment
$4,605/mo
Principal & interest
$3952
Property taxes
$364
Home insurance
$289
Climate risks
Neighborhood: 28773
Nearby schools
GreatSchools rating
- 6/10Upward ElementaryGrades: PK-5Distance: 3 mi
- 6/10Flat Rock MiddleGrades: 6-8Distance: 3.3 mi
- 5/10East Henderson HighGrades: 9-12Distance: 4.1 mi
Schools provided by the listing agent
- Elementary: Upward
- Middle: Flat Rock
- High: East Henderson
Source: Canopy MLS as distributed by MLS GRID. This data may not be complete. We recommend contacting the local school district to confirm school assignments for this home.




