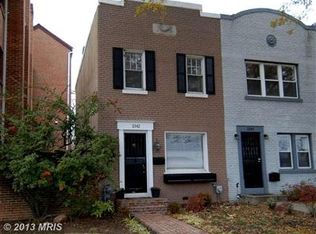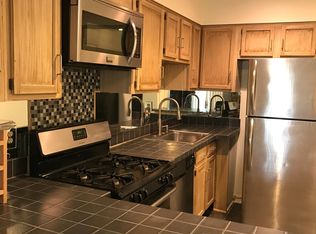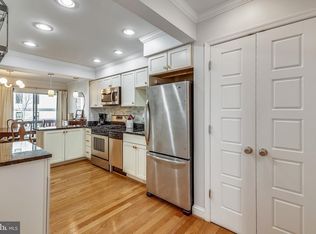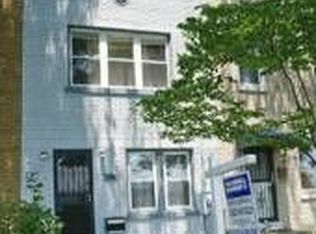Sold for $660,000 on 03/08/24
$660,000
1340 L St SE, Washington, DC 20003
2beds
1,188sqft
Condominium
Built in 1980
-- sqft lot
$658,100 Zestimate®
$556/sqft
$2,938 Estimated rent
Home value
$658,100
$612,000 - $704,000
$2,938/mo
Zestimate® history
Loading...
Owner options
Explore your selling options
What's special
Welcome home to this light filled 2-bedroom, 1.5-bathroom condo spread out over four levels living more like a townhome. Walking in, you’re greeted with beautiful white marble floors in the entryway. A large bonus room featuring a wood burning fireplace and wet bar is on this level as well as access to the outdoor patio. Just off the entry way is the half bathroom. Ascending the stairwell, you’ll find the main living area. Tons of natural light streams through the eat-in kitchen which is outfitted with warm wood cabinetry, stainless steel appliances and white quartz countertops and subway tile backsplash. A walk-in pantry tops off this kitchen. The main dining room and living room are just off the kitchen and feature French doors and warm wood floors. The upper level has two large bedrooms, both with French doors, and an updated full bathroom. This level has brand new carpeting and the entire home has a fresh coat of paint. An unfinished lower level is where the in-unit side by side laundry room, utility room and an abundant amount of storage space is located. This space could also be finished off adding additional living space. This hidden gem has convenient access to both I-395 and I-295 – perfect for quick access in and out of DC. Within walking distance to Potomac Ave Metro Station as well as Barracks Row and Eastern market. Not far away, you can dine on the water at Navy Yard or take in a Washington Nationals game.
Zillow last checked: 8 hours ago
Listing updated: July 03, 2024 at 09:22am
Listed by:
Eric Broermann 202-643-1480,
Compass,
Co-Listing Agent: Todd A Vassar 202-384-7405,
Compass
Bought with:
Bryant Naylor, SP40001680
KW United
Source: Bright MLS,MLS#: DCDC2120968
Facts & features
Interior
Bedrooms & bathrooms
- Bedrooms: 2
- Bathrooms: 2
- Full bathrooms: 1
- 1/2 bathrooms: 1
- Main level bathrooms: 1
Basement
- Area: 372
Heating
- Forced Air, Natural Gas
Cooling
- Central Air, Electric
Appliances
- Included: Cooktop, Microwave, Refrigerator, Ice Maker, Dishwasher, Disposal, Washer, Dryer, Gas Water Heater
- Laundry: In Basement, Dryer In Unit, Lower Level, Washer In Unit, In Unit
Features
- Bar, Breakfast Area, Combination Dining/Living, Dining Area, Open Floorplan, Eat-in Kitchen, Kitchen - Table Space, Pantry, Soaking Tub, Dry Wall
- Flooring: Ceramic Tile, Wood, Carpet
- Has basement: No
- Number of fireplaces: 1
- Fireplace features: Screen
- Common walls with other units/homes: 1 Common Wall
Interior area
- Total structure area: 1,560
- Total interior livable area: 1,188 sqft
- Finished area above ground: 1,188
- Finished area below ground: 0
Property
Parking
- Parking features: On Street
- Has uncovered spaces: Yes
Accessibility
- Accessibility features: None
Features
- Levels: One
- Stories: 1
- Patio & porch: Patio
- Pool features: None
Lot
- Features: Urban Land-Sassafras-Chillum
Details
- Additional structures: Above Grade, Below Grade
- Parcel number: 1047//2007
- Zoning: RA-2
- Special conditions: Standard
Construction
Type & style
- Home type: Condo
- Architectural style: Traditional
- Property subtype: Condominium
- Attached to another structure: Yes
Materials
- Brick
- Roof: Shingle
Condition
- New construction: No
- Year built: 1980
Utilities & green energy
- Sewer: Public Sewer
- Water: Public
Community & neighborhood
Security
- Security features: Security System
Location
- Region: Washington
- Subdivision: Capitol Hill
HOA & financial
Other fees
- Condo and coop fee: $150 monthly
Other
Other facts
- Listing agreement: Exclusive Right To Sell
- Ownership: Condominium
Price history
| Date | Event | Price |
|---|---|---|
| 3/8/2024 | Sold | $660,000$556/sqft |
Source: | ||
| 2/21/2024 | Pending sale | $660,000$556/sqft |
Source: | ||
| 2/5/2024 | Contingent | $660,000$556/sqft |
Source: | ||
| 12/5/2023 | Listed for sale | $660,000$556/sqft |
Source: | ||
Public tax history
Tax history is unavailable.
Neighborhood: Capitol Hill
Nearby schools
GreatSchools rating
- 7/10Tyler Elementary SchoolGrades: PK-5Distance: 0.4 mi
- 4/10Jefferson Middle School AcademyGrades: 6-8Distance: 2 mi
- 2/10Eastern High SchoolGrades: 9-12Distance: 1 mi
Schools provided by the listing agent
- District: District Of Columbia Public Schools
Source: Bright MLS. This data may not be complete. We recommend contacting the local school district to confirm school assignments for this home.

Get pre-qualified for a loan
At Zillow Home Loans, we can pre-qualify you in as little as 5 minutes with no impact to your credit score.An equal housing lender. NMLS #10287.
Sell for more on Zillow
Get a free Zillow Showcase℠ listing and you could sell for .
$658,100
2% more+ $13,162
With Zillow Showcase(estimated)
$671,262


