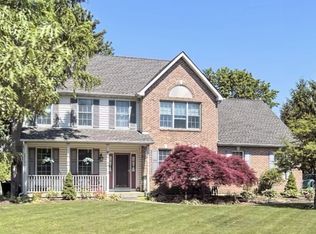As one approaches the home it is important to note that the Pride of Ownership that can be seen from the curb is equally impressive immediately upon opening the front door. This Ranch styled home is stunningly neutral with gleaming Hardwood Floors extending through the Living & Dining Rooms. The center piece of the LR is the Brick wood burning Fireplace. To the side of the expansive Dining Room is the Island Kitchen with Hickory raised panel Cabinetry, Granite Island, Gas 5 Burner Cook Top with professional Hood vented to the outside, Under cabinet lighting and over sized Wall Oven. Then just beyond the Kitchen is the Laundry Room with service door to the Garage & to the side of the home. Also there is the convenience of a Powder Room. To the back of the home is the all season Sun Room with gas fired stove, Anderson Windows & separate wall Air Conditioning unit. Door off Sun Room leads to Brick Patio. Both the Patio & the Sun Room overlook the beautiful & spacious Backyard. All 3 Bedrooms are good sized & can be found to the other side of the home, down the hall from the Dining Room. The Master Bedroom with lighted ceiling fan has a double reach in closet plus an additional single closet. Separate door from Master leads directly into remodeled Hall Bath. There one will find an adult height double vanity, Heated tiled floor & ceramic surround tub/shower enclosure. Remaining 2 Bedrooms also have lighted ceiling fans with the 3rd Bedroom having private Powder Room. All Bedroom carpets are plush & are neutral in color, but beneath carpets are Hardwood Floors. Please note the additional Crown Molding found in the Living Room, Dining Room, Master Bedroom & Hall Bath, all just adds a touch of class to the home. Access to the Finished Walk Out Basement is found near the Laundry Area. There one will find laminate flooring, Owen Corning Wall Units, Kitchenette with Wet Bar, Mini Fridge & microwave, Brick wood burning Fireplace & Full Bath with Stall Shower. Just imagine the fun times that can be had down there !! Remaining section of Basement is over sized and unfinished. Great spot for wood working or storage or both. At some point in time the back dormer of this Ranch styled home was expanded & a completely separate 1 Bedroom, LR, Kit, Full Bath apartment was added. Only access is from the back of the home. Maximum number of residents in upstairs unit by code is 2 occupants. Home is legally zoned Duplex. Upstairs rent is $750/mo.
This property is off market, which means it's not currently listed for sale or rent on Zillow. This may be different from what's available on other websites or public sources.
