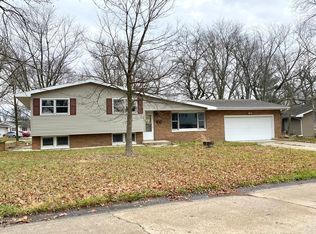Closed
$135,000
1340 Jeffrey Dr, Rantoul, IL 61866
3beds
1,798sqft
Single Family Residence
Built in 1964
7,840.8 Square Feet Lot
$143,100 Zestimate®
$75/sqft
$1,473 Estimated rent
Home value
$143,100
$136,000 - $150,000
$1,473/mo
Zestimate® history
Loading...
Owner options
Explore your selling options
What's special
Inside this brick ranch home, you'll find a cozy living room as well as a spacious added-on family room featuring a gas fireplace, perfect for relaxing or entertaining. The home includes three bedrooms and two full, updated bathrooms, including a master suite with its own private bath. Hardwood floors lie beneath the carpeting throughout most of the home, excluding the kitchen and the family room addition. Step outside to enjoy the screened-in back patio, ideal for summer evenings, and take advantage of the garden shed for extra storage. A new roof was installed in 2024, and the property also features a two-car garage. This home is ready for its next chapter.
Zillow last checked: 8 hours ago
Listing updated: September 05, 2025 at 08:41am
Listing courtesy of:
Jeanette During 217-202-3050,
TOWN & COUNTRY REALTY,LLP
Bought with:
Jeanette During
TOWN & COUNTRY REALTY,LLP
Source: MRED as distributed by MLS GRID,MLS#: 12408837
Facts & features
Interior
Bedrooms & bathrooms
- Bedrooms: 3
- Bathrooms: 2
- Full bathrooms: 2
Primary bedroom
- Features: Flooring (Carpet), Bathroom (Full)
- Level: Main
- Area: 195 Square Feet
- Dimensions: 15X13
Bedroom 2
- Features: Flooring (Hardwood)
- Level: Main
- Area: 110 Square Feet
- Dimensions: 10X11
Bedroom 3
- Features: Flooring (Carpet)
- Level: Main
- Area: 132 Square Feet
- Dimensions: 11X12
Dining room
- Features: Flooring (Carpet)
- Level: Main
- Area: 99 Square Feet
- Dimensions: 9X11
Family room
- Features: Flooring (Carpet)
- Level: Main
- Area: 434 Square Feet
- Dimensions: 14X31
Kitchen
- Features: Kitchen (Eating Area-Breakfast Bar)
- Level: Main
- Area: 88 Square Feet
- Dimensions: 8X11
Laundry
- Level: Main
- Area: 90 Square Feet
- Dimensions: 18X5
Living room
- Features: Flooring (Carpet)
- Level: Main
- Area: 256 Square Feet
- Dimensions: 16X16
Heating
- Steam
Cooling
- Central Air
Appliances
- Included: Range, Microwave, Refrigerator, Washer, Dryer, Disposal
Features
- Basement: Crawl Space
- Number of fireplaces: 1
- Fireplace features: Gas Starter, Family Room
Interior area
- Total structure area: 1,798
- Total interior livable area: 1,798 sqft
- Finished area below ground: 0
Property
Parking
- Total spaces: 2
- Parking features: Concrete, Garage Door Opener, On Site, Garage Owned, Attached, Garage
- Attached garage spaces: 2
- Has uncovered spaces: Yes
Accessibility
- Accessibility features: No Disability Access
Features
- Stories: 1
Lot
- Size: 7,840 sqft
- Dimensions: 88.07X108.95X58.93X100
Details
- Additional structures: Shed(s)
- Parcel number: 140336304002
- Special conditions: None
Construction
Type & style
- Home type: SingleFamily
- Architectural style: Ranch
- Property subtype: Single Family Residence
Materials
- Brick
- Foundation: Brick/Mortar
- Roof: Asphalt
Condition
- New construction: No
- Year built: 1964
Utilities & green energy
- Electric: 100 Amp Service
- Sewer: Public Sewer
- Water: Public
Community & neighborhood
Location
- Region: Rantoul
Other
Other facts
- Listing terms: Cash
- Ownership: Fee Simple
Price history
| Date | Event | Price |
|---|---|---|
| 8/29/2025 | Sold | $135,000-9.4%$75/sqft |
Source: | ||
| 8/13/2025 | Pending sale | $149,000$83/sqft |
Source: | ||
| 7/29/2025 | Price change | $149,000-6.3%$83/sqft |
Source: | ||
| 7/11/2025 | Price change | $159,000-3.6%$88/sqft |
Source: | ||
| 7/3/2025 | Listed for sale | $164,900$92/sqft |
Source: | ||
Public tax history
| Year | Property taxes | Tax assessment |
|---|---|---|
| 2024 | $4,477 +8.6% | $57,770 +12.1% |
| 2023 | $4,123 +10.4% | $51,540 +12% |
| 2022 | $3,736 +6.8% | $46,020 +7.1% |
Find assessor info on the county website
Neighborhood: 61866
Nearby schools
GreatSchools rating
- 2/10Eastlawn Elementary SchoolGrades: K-5Distance: 0.1 mi
- 5/10J W Eater Jr High SchoolGrades: 6-8Distance: 1.4 mi
- 2/10Rantoul Twp High SchoolGrades: 9-12Distance: 1 mi
Schools provided by the listing agent
- Middle: J.W. Eater Junior High School
- High: Rantoul Twp Hs
- District: 137
Source: MRED as distributed by MLS GRID. This data may not be complete. We recommend contacting the local school district to confirm school assignments for this home.

Get pre-qualified for a loan
At Zillow Home Loans, we can pre-qualify you in as little as 5 minutes with no impact to your credit score.An equal housing lender. NMLS #10287.
