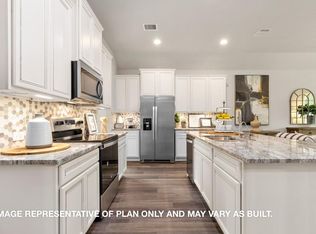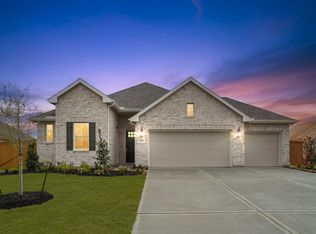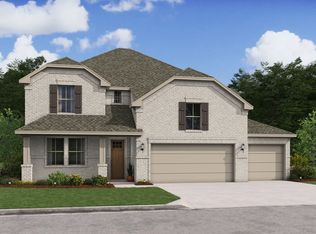Epic Savings! Take advantage of a Year 1 Rate of 2.99%, Year 2 Rate of 3.99%, and Years 3-30 Rate of 4.99% (5.786% APR)* or flex cash equivalent on every home sold and closed by June 30, 2025. River Ranch Estates is a master-planned community offering a variety of single-family new homes for sale in Dayton, TX. Situated on oversized homesites, choose from a wide range of spacious floorplans featuring Looks, a stylish collection of curated interiors assembled by professionals. Perfect for families, embrace tranquil surroundings and the small-town charm of Dayton while living in close proximity to Highway 146 and Highway 99. Our master-planned community offers a resort-like lifestyle with the crystal-clear Angel Lagoon, featuring a pool, themed beaches, a palapa, water sports, beach volleyball, and more! Live like you're on vacation everyday. One of the standout features of River Ranch Estates is the Extra Suite Plus, available on select homes. This innovative design allows for multi-generational living, providing an additional living space with a private entrance, bedroom, bathroom, and kitchenette. Whether you have aging parents or young adult children living with you, this Extra Suite Plus offers the perfect solution for maintaining privacy and independence while staying close to your loved ones. Offered By: K. Hovnanian of Houston II, L.L.C. The Amadora II offers: Stunning kitchen with white Montana cabinets. Breakfast bar island & Soapstone Mist quartz countertops. Eleg
This property is off market, which means it's not currently listed for sale or rent on Zillow. This may be different from what's available on other websites or public sources.


