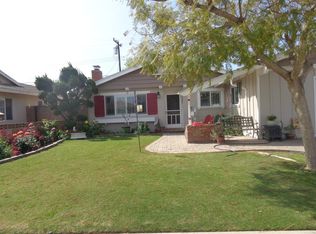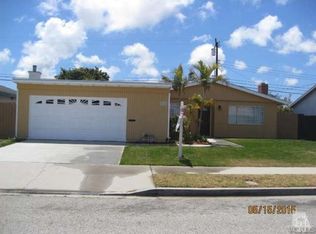Jazmin Luna DRE #02061044 (805)844-4706,
Real Brokerage Technologies, Inc,
Ernesto Vargas DRE #01506128 805-746-0861,
eXp Realty of Greater LA
1340 Huntswood Way, Oxnard, CA 93030
Home value
$784,800
$722,000 - $855,000
$3,654/mo
Loading...
Owner options
Explore your selling options
What's special
Zillow last checked: 8 hours ago
Listing updated: December 14, 2025 at 10:54am
Jazmin Luna DRE #02061044 (805)844-4706,
Real Brokerage Technologies, Inc,
Ernesto Vargas DRE #01506128 805-746-0861,
eXp Realty of Greater LA
Andrea Galeano, DRE #02152017
eXp Realty of California Inc
Facts & features
Interior
Bedrooms & bathrooms
- Bedrooms: 3
- Bathrooms: 3
- Full bathrooms: 2
- 1/2 bathrooms: 1
Bathroom
- Features: Bathtub, Walk-In Shower
Kitchen
- Features: Granite Counters
Heating
- Central, Fireplace(s)
Cooling
- Central Air
Appliances
- Laundry: Electric Dryer Hookup, Gas Dryer Hookup
Features
- Quartz Counters, Recessed Lighting
- Flooring: Laminate, Tile
- Has fireplace: Yes
- Fireplace features: Bath, Kitchen, Living Room, Primary Bedroom
- Common walls with other units/homes: No One Above,No One Below
Interior area
- Total interior livable area: 1,460 sqft
- Finished area below ground: 1
Property
Parking
- Total spaces: 2
- Parking features: Garage - Attached
- Attached garage spaces: 2
Features
- Levels: One
- Stories: 1
- Entry location: North Oxnard
- Patio & porch: None
- Pool features: None
- Spa features: None
- Fencing: Brick
- Has view: Yes
- View description: Neighborhood
Lot
- Size: 5,662 sqft
- Features: Sprinklers None
Details
- Parcel number: 2000044075
- Special conditions: Standard
Construction
Type & style
- Home type: SingleFamily
- Property subtype: Single Family Residence
- Attached to another structure: Yes
Materials
- Foundation: Concrete Perimeter
- Roof: Asbestos Shingle
Condition
- New construction: No
- Year built: 1962
Utilities & green energy
- Sewer: Other
- Water: Public
- Utilities for property: Cable Connected, Electricity Available, Natural Gas Available, Sewer Connected, Water Available, Water Connected
Green energy
- Energy efficient items: Windows
Community & neighborhood
Community
- Community features: Dog Park
Location
- Region: Oxnard
- Subdivision: Fremont Square - 0334
Other
Other facts
- Listing terms: Cash,Conventional,1031 Exchange,FHA
Price history
| Date | Event | Price |
|---|---|---|
| 12/10/2025 | Sold | $785,000+2.5%$538/sqft |
Source: | ||
| 11/12/2025 | Contingent | $765,999$525/sqft |
Source: | ||
| 10/24/2025 | Listed for sale | $765,999$525/sqft |
Source: | ||
| 8/29/2025 | Pending sale | $765,999$525/sqft |
Source: | ||
| 8/15/2025 | Listed for sale | $765,999-6.5%$525/sqft |
Source: | ||
Public tax history
| Year | Property taxes | Tax assessment |
|---|---|---|
| 2025 | $3,784 +6% | $303,261 +2% |
| 2024 | $3,571 | $297,315 +2% |
| 2023 | $3,571 +3.1% | $291,486 +2% |
Find assessor info on the county website
Neighborhood: Fremont North
Nearby schools
GreatSchools rating
- 5/10Sierra Linda Elementary SchoolGrades: K-5Distance: 0.8 mi
- 3/10Fremont Academy of Environmental Science & Innovative DesignGrades: 6-8Distance: 0.2 mi
- 5/10Pacifica High SchoolGrades: 9-12Distance: 1.2 mi
Schools provided by the listing agent
- Middle: Fremont
Source: CRMLS. This data may not be complete. We recommend contacting the local school district to confirm school assignments for this home.
Get a cash offer in 3 minutes
Find out how much your home could sell for in as little as 3 minutes with a no-obligation cash offer.
$784,800
Get a cash offer in 3 minutes
Find out how much your home could sell for in as little as 3 minutes with a no-obligation cash offer.
$784,800

