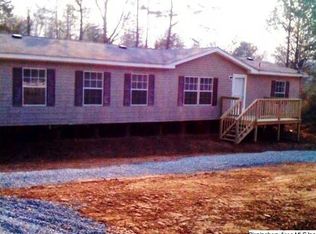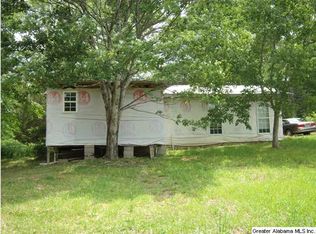Sold for $225,000 on 07/01/25
$225,000
1340 Homestead Rd, Hayden, AL 35079
3beds
2,560sqft
Manufactured Home
Built in 2001
3 Acres Lot
$224,100 Zestimate®
$88/sqft
$1,230 Estimated rent
Home value
$224,100
$157,000 - $320,000
$1,230/mo
Zestimate® history
Loading...
Owner options
Explore your selling options
What's special
Home on 3 Acres, this 3-bedroom, 2-bathroom home offers a blend of comfort and functionality. Open-concept living area that connects the living room dining room & kitchen. The kitchen boasts stainless steel appliances, an island, and cabinetry for all your storage needs. A cozy den with a fireplace provides an additional gathering space and has been used as a dining area, the spacious living room is perfect for relaxing and watching TV. Tucked away just off the living room, is the hidden laundry and more storage room. Primary suite is a retreat with a walk-in closet, bath featuring a soaking tub, separate shower, vanities, and a private porch—perfect for morning coffee. The other 2 bedrooms and bath are a few steps away. Enjoy the expansive front and backyard, great for outdoor activities, or tinker around in the detached 2-car garage with automatic door openers and a back sitting area. HVAC 8 years, roof 9 years, garage 2 years Schedule your showing today!
Zillow last checked: 8 hours ago
Listing updated: July 04, 2025 at 06:15am
Listed by:
Michele Jennings 205-288-5569,
Keller Williams Metro North
Bought with:
Christina Paris
Kelly Right Real Estate of Ala
Source: GALMLS,MLS#: 21413567
Facts & features
Interior
Bedrooms & bathrooms
- Bedrooms: 3
- Bathrooms: 2
- Full bathrooms: 2
Primary bedroom
- Level: First
Primary bathroom
- Level: First
Dining room
- Level: First
Kitchen
- Features: Laminate Counters
- Level: First
Basement
- Area: 0
Heating
- Central
Cooling
- Central Air
Appliances
- Included: Dishwasher, Refrigerator, Stove-Electric, Electric Water Heater
- Laundry: Electric Dryer Hookup, Floor Drain, Main Level, Laundry Room, Yes
Features
- None, High Ceilings, Soaking Tub, Linen Closet, Separate Shower, Double Vanity, Shared Bath, Tub/Shower Combo, Walk-In Closet(s)
- Flooring: Carpet, Vinyl
- Basement: Crawl Space
- Attic: None
- Number of fireplaces: 1
- Fireplace features: Blower Fan, Stone, Den, Wood Burning
Interior area
- Total interior livable area: 2,560 sqft
- Finished area above ground: 2,560
- Finished area below ground: 0
Property
Parking
- Total spaces: 2
- Parking features: Assigned, Driveway, Garage Faces Side
- Garage spaces: 2
- Has uncovered spaces: Yes
Features
- Levels: One
- Stories: 1
- Patio & porch: Porch, Open (DECK), Deck
- Pool features: None
- Has view: Yes
- View description: None
- Waterfront features: No
Lot
- Size: 3 Acres
Details
- Additional structures: Storm Shelter-Private
- Parcel number: 2407250000002.012
- Special conditions: N/A
Construction
Type & style
- Home type: MobileManufactured
- Property subtype: Manufactured Home
Materials
- Vinyl Siding
Condition
- Year built: 2001
Utilities & green energy
- Sewer: Septic Tank
- Water: Public
Community & neighborhood
Location
- Region: Hayden
- Subdivision: Mulberry Hills
Price history
| Date | Event | Price |
|---|---|---|
| 7/1/2025 | Sold | $225,000-2.1%$88/sqft |
Source: | ||
| 5/6/2025 | Contingent | $229,900$90/sqft |
Source: | ||
| 4/29/2025 | Listed for sale | $229,900$90/sqft |
Source: | ||
| 4/15/2025 | Contingent | $229,900$90/sqft |
Source: | ||
| 4/9/2025 | Listed for sale | $229,900+581.4%$90/sqft |
Source: | ||
Public tax history
| Year | Property taxes | Tax assessment |
|---|---|---|
| 2024 | $369 +5.8% | $11,340 +5.8% |
| 2023 | $348 +17.5% | $10,720 +17.5% |
| 2022 | $296 | $9,120 +21.6% |
Find assessor info on the county website
Neighborhood: 35079
Nearby schools
GreatSchools rating
- 9/10Hayden Elementary SchoolGrades: 3-4Distance: 8.1 mi
- 6/10Hayden High SchoolGrades: 8-12Distance: 8.2 mi
- 10/10Hayden Primary SchoolGrades: PK-2Distance: 8.2 mi
Schools provided by the listing agent
- Elementary: Hayden
- Middle: Hayden
- High: Hayden
Source: GALMLS. This data may not be complete. We recommend contacting the local school district to confirm school assignments for this home.
Sell for more on Zillow
Get a free Zillow Showcase℠ listing and you could sell for .
$224,100
2% more+ $4,482
With Zillow Showcase(estimated)
$228,582
