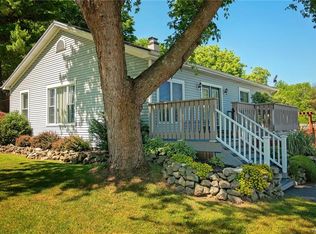Closed
$130,000
1340 Herkimer Rd, Darien Center, NY 14040
3beds
860sqft
Single Family Residence
Built in 1874
5,227.2 Square Feet Lot
$148,200 Zestimate®
$151/sqft
$1,559 Estimated rent
Home value
$148,200
Estimated sales range
Not available
$1,559/mo
Zestimate® history
Loading...
Owner options
Explore your selling options
What's special
Welcome home to this charming country home! Located in the quiet town of Daren Center, this 2 story home is move-in ready. Spacious 1st floor includes formal dining, living room, kitchen and a screened in 3 season room/covered porch. Many updates completed for your peace of mind within the last 9 months including:All New windows, HVAC, HWT, sump pump, fresh paint, wall to wall carpeting, new gutters, washer, dryer and dishwasher and more! Located just minutes from attractions such as Six Flags Darien Lake theme park, Cherry Hill Golf Club, and Darien Lake State Park this affordable hidden gem won't last long! Offers to be reviewed Friday 8/2/24 by 5pm
Zillow last checked: 8 hours ago
Listing updated: September 24, 2024 at 12:39pm
Listed by:
Jill M Dorr 716-310-4269,
Evolve Realty Services
Bought with:
Sarah Weisbeck, 10401353572
WNY Metro Roberts Realty
Source: NYSAMLSs,MLS#: B1555136 Originating MLS: Buffalo
Originating MLS: Buffalo
Facts & features
Interior
Bedrooms & bathrooms
- Bedrooms: 3
- Bathrooms: 1
- Full bathrooms: 1
- Main level bathrooms: 1
Bedroom 1
- Level: Second
- Dimensions: 9.00 x 8.00
Bedroom 1
- Level: Second
- Dimensions: 9.00 x 8.00
Bedroom 2
- Level: Second
- Dimensions: 6.00 x 15.00
Bedroom 2
- Level: Second
- Dimensions: 6.00 x 15.00
Bedroom 3
- Level: Second
- Dimensions: 20.00 x 14.00
Bedroom 3
- Level: Second
- Dimensions: 20.00 x 14.00
Dining room
- Level: First
- Dimensions: 14.00 x 11.00
Dining room
- Level: First
- Dimensions: 14.00 x 11.00
Kitchen
- Level: First
- Dimensions: 14.00 x 9.00
Kitchen
- Level: First
- Dimensions: 14.00 x 9.00
Living room
- Level: First
- Dimensions: 15.00 x 12.00
Living room
- Level: First
- Dimensions: 15.00 x 12.00
Heating
- Gas, Forced Air
Cooling
- Central Air
Appliances
- Included: Dryer, Dishwasher, Electric Oven, Electric Range, Gas Water Heater, Refrigerator
- Laundry: Main Level
Features
- Separate/Formal Dining Room
- Flooring: Carpet, Laminate, Varies, Vinyl
- Basement: Full
- Has fireplace: No
Interior area
- Total structure area: 860
- Total interior livable area: 860 sqft
Property
Parking
- Parking features: No Garage
Features
- Patio & porch: Enclosed, Porch
- Exterior features: Gravel Driveway
Lot
- Size: 5,227 sqft
- Dimensions: 52 x 112
- Features: Agricultural, Rectangular, Rectangular Lot
Details
- Parcel number: 1832890100000001058000
- Special conditions: Standard
Construction
Type & style
- Home type: SingleFamily
- Architectural style: Historic/Antique,Two Story
- Property subtype: Single Family Residence
Materials
- Vinyl Siding
- Foundation: Stone
Condition
- Resale
- Year built: 1874
Utilities & green energy
- Sewer: Septic Tank
- Water: Connected, Public
- Utilities for property: Water Connected
Community & neighborhood
Location
- Region: Darien Center
Other
Other facts
- Listing terms: Cash,Conventional,FHA,USDA Loan
Price history
| Date | Event | Price |
|---|---|---|
| 9/23/2024 | Sold | $130,000+6.6%$151/sqft |
Source: | ||
| 8/5/2024 | Pending sale | $121,900$142/sqft |
Source: | ||
| 7/27/2024 | Listed for sale | $121,900+28.3%$142/sqft |
Source: | ||
| 11/9/2023 | Sold | $95,000-13.6%$110/sqft |
Source: | ||
| 8/31/2023 | Pending sale | $109,900$128/sqft |
Source: | ||
Public tax history
| Year | Property taxes | Tax assessment |
|---|---|---|
| 2024 | -- | $95,000 +70.3% |
| 2023 | -- | $55,800 |
| 2022 | -- | $55,800 |
Find assessor info on the county website
Neighborhood: 14040
Nearby schools
GreatSchools rating
- 6/10Alexander Elementary SchoolGrades: PK-5Distance: 6.5 mi
- 7/10Alexander Middle School High SchoolGrades: 6-12Distance: 6.5 mi
Schools provided by the listing agent
- District: Alexander
Source: NYSAMLSs. This data may not be complete. We recommend contacting the local school district to confirm school assignments for this home.
