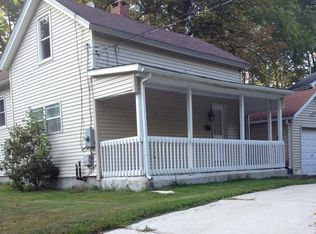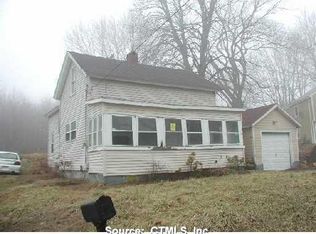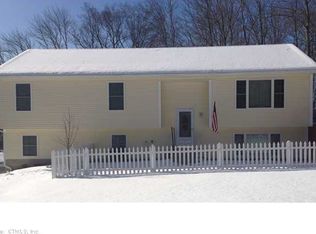Sold for $415,000 on 04/24/25
$415,000
1340 Hartford Pike, Killingly, CT 06241
3beds
1,300sqft
Single Family Residence
Built in 1955
0.3 Acres Lot
$361,200 Zestimate®
$319/sqft
$2,434 Estimated rent
Home value
$361,200
$343,000 - $379,000
$2,434/mo
Zestimate® history
Loading...
Owner options
Explore your selling options
What's special
This beautifully updated two-story home, gives a warm and cozy vibe. This home is located just seconds to the RI line, making it a short drive to 295 as well as 395. The newly refinished kitchen provides ample prep space with stainless appliances and granite countertops. Also offering a open concept living and dining area. The first floor offers a charming half bath for guests to use while an additional full bath is located on the second floor near all three bedrooms. The second floor also offers washer and dryer hook ups in the hall for convenience. The new floors and paint throughout give a fresh clean start for anyone moving into the home. The property offers a detached garage and an additional structure for a workshop or storage, both offering full electrical and a whole home Generac generator. Major updates include, new roof, siding, windows, and doors. Additionally, the home offers forced hot air and a new mini split for cooling, a 200 amp electrical service, a brand-new hot water tank and well pump/tank.
Zillow last checked: 8 hours ago
Listing updated: April 28, 2025 at 06:43am
Listed by:
Tony Eisenhauer 860-933-0621,
CR Premier Properties 860-315-9070
Bought with:
Tonya Hurteau, RES.0832178
June Realty
Source: Smart MLS,MLS#: 24081397
Facts & features
Interior
Bedrooms & bathrooms
- Bedrooms: 3
- Bathrooms: 2
- Full bathrooms: 2
Primary bedroom
- Level: Upper
Bedroom
- Level: Upper
Bedroom
- Level: Upper
Bathroom
- Level: Main
Bathroom
- Level: Upper
Dining room
- Level: Main
Kitchen
- Level: Main
Living room
- Level: Main
Heating
- Heat Pump, Forced Air, Electric, Propane
Cooling
- Ductless
Appliances
- Included: Gas Cooktop, Oven, Microwave, Refrigerator, Freezer, Ice Maker, Dishwasher, Electric Water Heater, Water Heater
- Laundry: Upper Level
Features
- Basement: Full
- Attic: Access Via Hatch
- Has fireplace: No
Interior area
- Total structure area: 1,300
- Total interior livable area: 1,300 sqft
- Finished area above ground: 1,300
Property
Parking
- Total spaces: 1
- Parking features: Detached
- Garage spaces: 1
Features
- Levels: Multi/Split
Lot
- Size: 0.30 Acres
- Features: Level
Details
- Parcel number: 1691371
- Zoning: MD
Construction
Type & style
- Home type: SingleFamily
- Architectural style: Split Level
- Property subtype: Single Family Residence
Materials
- Vinyl Siding
- Foundation: Block, Stone
- Roof: Asphalt
Condition
- New construction: No
- Year built: 1955
Utilities & green energy
- Sewer: Public Sewer
- Water: Public
Community & neighborhood
Location
- Region: Killingly
- Subdivision: East Killingly
Price history
| Date | Event | Price |
|---|---|---|
| 4/28/2025 | Pending sale | $395,000-4.8%$304/sqft |
Source: | ||
| 4/24/2025 | Sold | $415,000+5.1%$319/sqft |
Source: | ||
| 3/19/2025 | Listed for sale | $395,000+182.1%$304/sqft |
Source: | ||
| 10/16/2024 | Sold | $140,000$108/sqft |
Source: Public Record | ||
Public tax history
| Year | Property taxes | Tax assessment |
|---|---|---|
| 2025 | $2,826 +5.1% | $120,970 |
| 2024 | $2,689 +10% | $120,970 +42.9% |
| 2023 | $2,444 +6.9% | $84,640 -0.2% |
Find assessor info on the county website
Neighborhood: 06241
Nearby schools
GreatSchools rating
- NAKillingly Central SchoolGrades: PK-1Distance: 3.2 mi
- 4/10Killingly Intermediate SchoolGrades: 5-8Distance: 3.9 mi
- 4/10Killingly High SchoolGrades: 9-12Distance: 2.8 mi
Schools provided by the listing agent
- Elementary: Killingly Central
- High: Killingly
Source: Smart MLS. This data may not be complete. We recommend contacting the local school district to confirm school assignments for this home.

Get pre-qualified for a loan
At Zillow Home Loans, we can pre-qualify you in as little as 5 minutes with no impact to your credit score.An equal housing lender. NMLS #10287.


