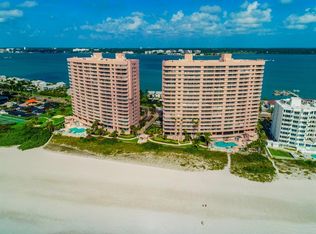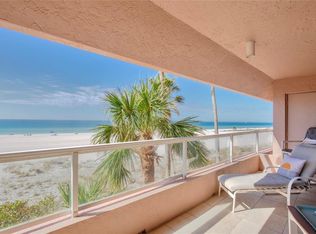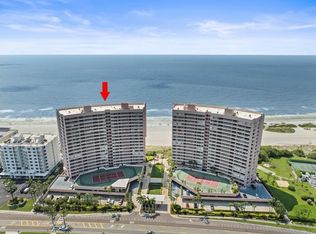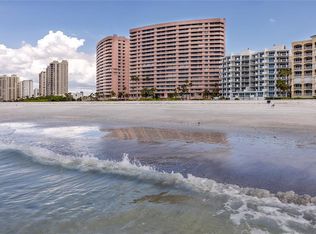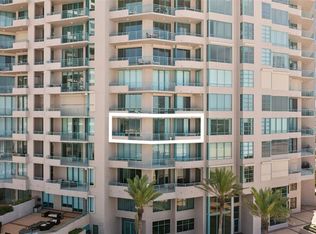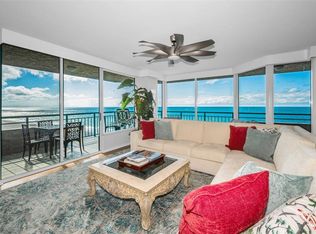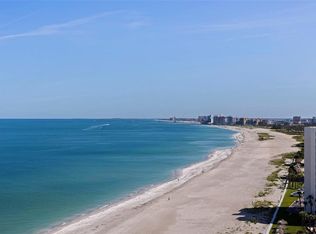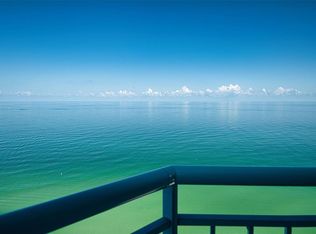Presenting The Crescent Beach Club # 16A Sky Residence, Coveted CORNER and GULF FRONT Residence. Inspiring Resort property on the Shimmering Shores of Pristine Sand Key. Furnished 3 Bedroom*, 2.5 Bath, Gulf front Grandeur Featuring Panoramic Aquamarine Seascape Views, Frolicking Dolphins, Spectacular Nightly Sunsets, Lighted Clearwater Harbor Panorama from Multiple Terraces (totaling 7). The warmth of Southern Exposure & Generous Terraces Ideal for the Avid Sun Worshipper, Spectacular Outdoor Living and Entertaining. Residence has incorporated a Timeless Elegance and Thoughtful Design of Grand Living space of 2125 sq. ft. (Renovation in 2018). Furnishings available for purchase including Unique Treasures, Discoveries of Art and Artifacts from Enchanting Destinations around the globe (Nepal, Tibet, Iran, Nairobi, Bali, Ho Chi Minh City, Tokyo, India, Jingdezhen, Beijing, Cairo, London, Thailand, Vietnam, Indonesia, Kenya, Sydney etc.) Residence features an Interior Ambiance and Design Elements including Crystal Chandelier Lighting, Wood Burning Fireplace, Spacious Open Floor Plan with an Abundance of Natural Light and Views from Every Room! Cucina Features the Samsung Stainless Collection, Imported Italian Marble Surfaces, and Custom Euro-Style Italian Cabinetry with Terrace & More! Dining Area Scenic Surround Sweeping Ebb & Flow of Gulf Waters. Master Suite Scenic Surround Aquamarine Panorama Features a Bath Retreat, Floating Dual Sink Vanity, Walk In Closet & Spectacular Walk In Marble Surround Shower! Celebrate the day in the Den/Study area off the Cucina which offers added versatility and features an East Terrace with breathtaking Sunrises on the Intracoastal views. (Study can be converted back to a 3rd bedroom). Trane HVAC 2024, Water Heater 2024 and Appliances 2018. The Crescent Beach Club Resort Properties Boasts Striking Architecture Design & Contemporary Common Areas Setting in a Gated Gulf Front Community Offering the Finest of Amenities including Gulf Front Heated Pools, Tennis, Fitness & Social Center including Billiards & More! Unit is allotted 2 open parking spaces. Ideally Located to Acclaimed Shopping, Dining Choices & Steps to Your Sand Key Beach Paradiso. *3rd bedroom converted to den/study.
For sale
$1,900,000
1340 Gulf Blvd APT 16A, Clearwater, FL 33767
3beds
2,125sqft
Est.:
Condominium
Built in 1986
-- sqft lot
$-- Zestimate®
$894/sqft
$1,549/mo HOA
What's special
Gated gulf front communityWarmth of southern exposureImported italian marble surfacesWood burning fireplaceFloating dual sink vanity
- 11 days |
- 295 |
- 7 |
Zillow last checked: 8 hours ago
Listing updated: November 29, 2025 at 03:02pm
Listing Provided by:
Dimitri Karides 727-421-8110,
SAND KEY REALTY 727-443-0032
Source: Stellar MLS,MLS#: TB8387308 Originating MLS: Suncoast Tampa
Originating MLS: Suncoast Tampa

Tour with a local agent
Facts & features
Interior
Bedrooms & bathrooms
- Bedrooms: 3
- Bathrooms: 3
- Full bathrooms: 2
- 1/2 bathrooms: 1
Primary bedroom
- Features: Ceiling Fan(s), Walk-In Closet(s)
- Level: First
- Area: 228 Square Feet
- Dimensions: 12x19
Primary bathroom
- Features: Stone Counters, Walk-In Closet(s)
- Level: First
- Area: 132 Square Feet
- Dimensions: 6x22
Den
- Features: Ceiling Fan(s), No Closet
- Level: First
- Area: 195 Square Feet
- Dimensions: 13x15
Dining room
- Features: Other, No Closet
- Level: First
- Area: 180 Square Feet
- Dimensions: 10x18
Great room
- Features: Ceiling Fan(s), No Closet
- Level: First
- Area: 306 Square Feet
- Dimensions: 17x18
Kitchen
- Features: Stone Counters, Storage Closet
- Level: First
- Area: 252 Square Feet
- Dimensions: 12x21
Heating
- Electric
Cooling
- Central Air
Appliances
- Included: Dishwasher, Disposal, Dryer, Electric Water Heater, Microwave, Range, Refrigerator, Washer
- Laundry: In Kitchen, Inside
Features
- Ceiling Fan(s), Dry Bar, Eating Space In Kitchen, Kitchen/Family Room Combo, Living Room/Dining Room Combo, Open Floorplan, Solid Wood Cabinets, Stone Counters, Walk-In Closet(s)
- Flooring: Carpet, Tile
- Doors: Outdoor Grill, Outdoor Kitchen, Outdoor Shower, Sliding Doors
- Windows: Window Treatments
- Has fireplace: Yes
- Fireplace features: Living Room, Wood Burning
- Furnished: Yes
- Common walls with other units/homes: Corner Unit,End Unit
Interior area
- Total structure area: 2,125
- Total interior livable area: 2,125 sqft
Video & virtual tour
Property
Parking
- Parking features: Covered, Ground Level, Guest, Open, Under Building
- Has uncovered spaces: Yes
Features
- Levels: One
- Stories: 1
- Exterior features: Balcony, Courtyard, Irrigation System, Lighting, Outdoor Grill, Outdoor Kitchen, Outdoor Shower, Sidewalk, Sprinkler Metered, Storage, Tennis Court(s)
- Pool features: Gunite, Heated, In Ground, Lighting, Outside Bath Access, Salt Water
- Has spa: Yes
- Spa features: Heated, In Ground
- Has view: Yes
- View description: City, Park/Greenbelt, Pool, Tennis Court, Water, Bay/Harbor - Full, Gulf/Ocean - Full
- Has water view: Yes
- Water view: Water,Bay/Harbor - Full,Gulf/Ocean - Full
- Waterfront features: Gulf/Ocean Front, Waterfront, Beach, Gulf/Ocean, Beach Access, Gulf/Ocean Access, Sailboat Water, Skiing Allowed
- Body of water: GULF OF MEXICO
Lot
- Size: 10,776 Square Feet
- Features: CoastalConstruction Control Line, Flood Insurance Required, City Lot, Landscaped, Sidewalk
Details
- Parcel number: 192915187910001601
- Zoning: CONDO
- Special conditions: None
Construction
Type & style
- Home type: Condo
- Architectural style: Contemporary
- Property subtype: Condominium
- Attached to another structure: Yes
Materials
- Block, Concrete
- Foundation: Raised
- Roof: Membrane
Condition
- Completed
- New construction: No
- Year built: 1986
Utilities & green energy
- Sewer: Public Sewer
- Water: Public
- Utilities for property: Cable Connected, Electricity Connected, Public, Sewer Connected, Water Connected
Community & HOA
Community
- Features: Gulf/Ocean Front, Water Access, Waterfront, Association Recreation - Owned, Buyer Approval Required, Clubhouse, Deed Restrictions, Fitness Center, Gated Community - Guard, Park, Pool, Sidewalks, Tennis Court(s)
- Subdivision: CRESCENT BEACH CLUB ONE CONDO
HOA
- Has HOA: Yes
- Amenities included: Cable TV, Clubhouse, Elevator(s), Fitness Center, Gated, Lobby Key Required, Maintenance, Park, Pool, Recreation Facilities, Security, Spa/Hot Tub, Storage, Tennis Court(s), Vehicle Restrictions
- Services included: 24-Hour Guard, Cable TV, Common Area Taxes, Community Pool, Reserve Fund, Fidelity Bond, Insurance, Internet, Maintenance Structure, Maintenance Grounds, Manager, Pool Maintenance, Recreational Facilities, Security, Sewer, Trash, Water
- HOA fee: $1,549 monthly
- HOA name: Crescent Beach Club Condo/Heather Spradley
- HOA phone: 727-593-0788
- Pet fee: $0 monthly
Location
- Region: Clearwater
Financial & listing details
- Price per square foot: $894/sqft
- Tax assessed value: $1,203,053
- Annual tax amount: $7,286
- Date on market: 5/20/2025
- Cumulative days on market: 140 days
- Listing terms: Cash,Conventional
- Ownership: Condominium
- Total actual rent: 0
- Electric utility on property: Yes
- Road surface type: Paved
Estimated market value
Not available
Estimated sales range
Not available
Not available
Price history
Price history
| Date | Event | Price |
|---|---|---|
| 11/29/2025 | Listed for sale | $1,900,000$894/sqft |
Source: | ||
| 9/27/2025 | Listing removed | $1,900,000$894/sqft |
Source: | ||
| 7/2/2025 | Price change | $1,900,000-9.5%$894/sqft |
Source: | ||
| 5/20/2025 | Listed for sale | $2,100,000$988/sqft |
Source: | ||
Public tax history
Public tax history
| Year | Property taxes | Tax assessment |
|---|---|---|
| 2024 | $7,286 +1.6% | $426,857 +3% |
| 2023 | $7,173 +2.7% | $414,424 +3% |
| 2022 | $6,982 -1.4% | $402,353 +3% |
Find assessor info on the county website
BuyAbility℠ payment
Est. payment
$14,538/mo
Principal & interest
$9458
Property taxes
$2866
Other costs
$2214
Climate risks
Neighborhood: Sand Key
Nearby schools
GreatSchools rating
- 7/10Mildred Helms Elementary SchoolGrades: PK-5Distance: 3.4 mi
- 4/10Largo Middle SchoolGrades: 6-8Distance: 4.1 mi
- 5/10Largo High SchoolGrades: PK,9-12Distance: 3.6 mi
Schools provided by the listing agent
- Elementary: Mildred Helms Elementary-PN
- Middle: Largo Middle-PN
- High: Clearwater High-PN
Source: Stellar MLS. This data may not be complete. We recommend contacting the local school district to confirm school assignments for this home.
- Loading
- Loading
