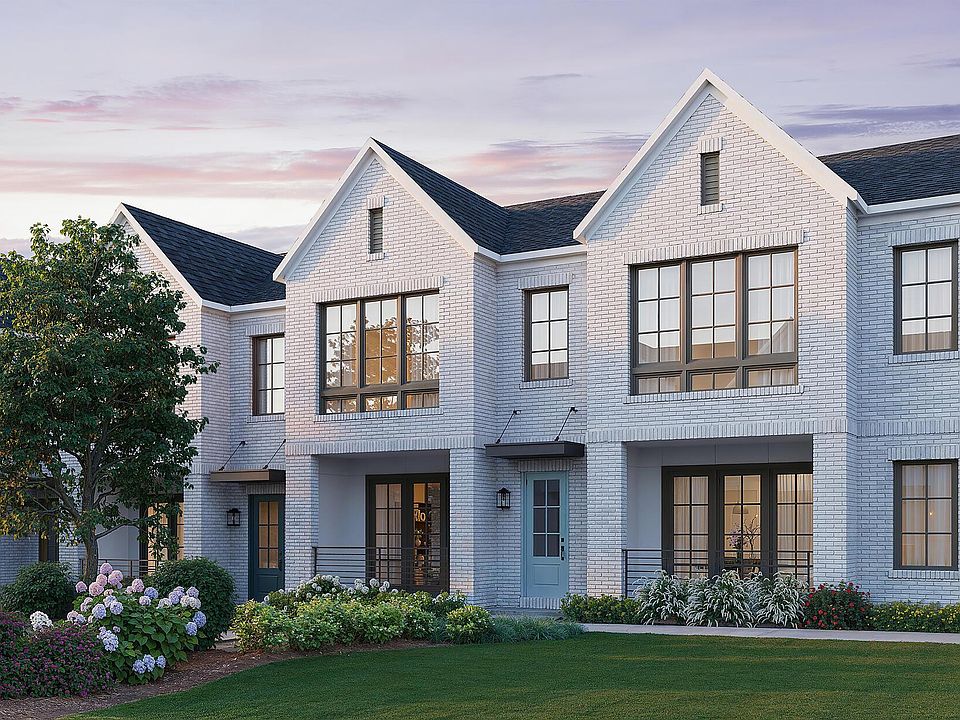Welcome to The Lyndon basement floor plan, where modern design meets thoughtful functionality. The main level offers a seamless flow between the spacious kitchen, oversized island, and inviting family room—perfect for daily living and entertaining. The entry is conveniently located on this level, providing easy access to the heart of the home. On the first floor, a flex space offers versatility for a home office, gym, or additional lounging area, alongside a full bath for added convenience. The top floor is designed for comfort and privacy, featuring a primary suite with an en-suite bath and a secondary bedroom with its own bath. The Lyndon basement floor plan also includes a 2-car side-by-side garage.
**DISCLAIMER: Kindly note, the provided photos offer a glimpse into the forthcoming home currently under construction.
New construction
$682,713
1340 Grannysmith Trce, Brookhaven, GA 30319
2beds
1,490sqft
Townhouse
Built in 2025
-- sqft lot
$681,000 Zestimate®
$458/sqft
$-- HOA
Newly built
No waiting required — this home is brand new and ready for you to move in.
What's special
Home officeOversized islandFlex spaceEn-suite bathSecondary bedroomAdditional lounging areaSpacious kitchen
Call: (470) 323-8746
- 125 days |
- 124 |
- 1 |
Zillow last checked: September 30, 2025 at 05:20pm
Listing updated: September 30, 2025 at 05:20pm
Listed by:
Empire Homes
Source: Empire Homes
Travel times
Schedule tour
Select your preferred tour type — either in-person or real-time video tour — then discuss available options with the builder representative you're connected with.
Facts & features
Interior
Bedrooms & bathrooms
- Bedrooms: 2
- Bathrooms: 3
- Full bathrooms: 3
Interior area
- Total interior livable area: 1,490 sqft
Property
Parking
- Total spaces: 2
- Parking features: Garage
- Garage spaces: 2
Features
- Levels: 3.0
- Stories: 3
Construction
Type & style
- Home type: Townhouse
- Property subtype: Townhouse
Condition
- New Construction,Under Construction
- New construction: Yes
- Year built: 2025
Details
- Builder name: Empire Homes
Community & HOA
Community
- Subdivision: Mackintosh
Location
- Region: Brookhaven
Financial & listing details
- Price per square foot: $458/sqft
- Date on market: 6/2/2025
About the community
ParkTrails
Just off Apple Valley Road, you'll find the aptly named Mackintosh, or "the Mack" for those who call it home. This charming garden community draws inspiration from the Scottish Mackintosh style of architecture, with clean lines, strong angles, and subtle curves throughout. Plentiful full-length windows highlight the "urban vernacular" style that sets it apart from anything else - think upgraded old-world brownstone meets modern energy.
It's not just the architecture that makes The Mack stand out. Here, an eclectic mix of neighbors take advantage of the walkable life, heading out to nearby restaurants and shops. Inset porches and private green spaces invite evenings lingering under the southern stars. And street-facing facades mean that, just like its European inspiration, the community blends seamlessly with its surroundings. Stop by and see how this smart and stylish way of life just works.
Source: Empire Homes

