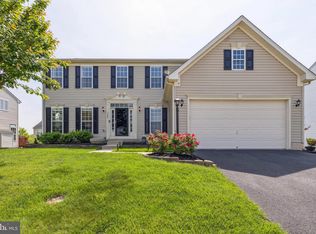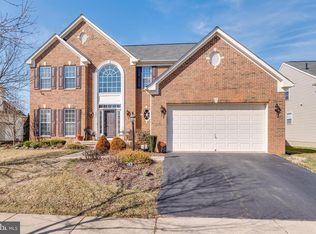Sold for $445,000
$445,000
1340 Foal St, Ranson, WV 25438
4beds
3,778sqft
Single Family Residence
Built in 2007
8,712 Square Feet Lot
$459,100 Zestimate®
$118/sqft
$2,817 Estimated rent
Home value
$459,100
$436,000 - $482,000
$2,817/mo
Zestimate® history
Loading...
Owner options
Explore your selling options
What's special
Gorgeous freshly painted 4-bedroom, 3.5 bath home with kitchen open to family room with a classic style colonial floorplan. The fully finished natural walkout basement is an entertainer's paradise boasting a large recreation room, 2nd kitchen PLUS 3 additional large rooms that could be an ideal office, rec room, gym, etc... This home offers an ideal blend of comfort and luxury in a fabulous location convenient to Marc Train for commuters to DC. Nearby amenities are everywhere & include kayaking, fishing or white-water rafting on the peaceful Shenandoah & Potomac Rivers, hiking, downtown Harpers Ferry, ziplining, adventure parks and so much more! Upstairs you will find a huge, luxurious primary suite complete with soaking tub, separate shower and spacious closets. Located in a desirable neighborhood close to 340 and the new shopping center, you have all the conveniences nearby and great local restaurants and wineries. Don't miss the opportunity to make this exquisite property yours and schedule your showing today!
Zillow last checked: 8 hours ago
Listing updated: February 24, 2025 at 04:01pm
Listed by:
Michele Gibson 703-401-6221,
Samson Properties
Bought with:
Sarah Combs
Hoffman Realty
Source: Bright MLS,MLS#: WVJF2013372
Facts & features
Interior
Bedrooms & bathrooms
- Bedrooms: 4
- Bathrooms: 4
- Full bathrooms: 3
- 1/2 bathrooms: 1
- Main level bathrooms: 1
Basement
- Description: Percent Finished: 100.0
- Area: 0
Heating
- Heat Pump, Electric
Cooling
- Central Air, Electric
Appliances
- Included: Dishwasher, Disposal, Exhaust Fan, Microwave, Self Cleaning Oven, Range Hood, Stainless Steel Appliance(s), Water Conditioner - Owned, Refrigerator, Water Treat System, Electric Water Heater, Water Heater
- Laundry: Main Level
Features
- Breakfast Area, Ceiling Fan(s), Dining Area, Open Floorplan, Family Room Off Kitchen, Formal/Separate Dining Room, Kitchen Island, Primary Bath(s), Recessed Lighting, Upgraded Countertops, Walk-In Closet(s), 9'+ Ceilings, Cathedral Ceiling(s), Dry Wall, 2 Story Ceilings
- Flooring: Hardwood, Carpet, Vinyl, Ceramic Tile, Wood
- Doors: Six Panel
- Windows: Double Pane Windows, Energy Efficient, Low Emissivity Windows, Insulated Windows, Screens, Window Treatments
- Basement: Full,Walk-Out Access,Exterior Entry,Interior Entry,Improved,Finished
- Number of fireplaces: 1
- Fireplace features: Gas/Propane, Heatilator, Mantel(s)
Interior area
- Total structure area: 3,778
- Total interior livable area: 3,778 sqft
- Finished area above ground: 3,778
Property
Parking
- Total spaces: 2
- Parking features: Garage Faces Front, Garage Door Opener, Attached, Driveway
- Attached garage spaces: 2
- Has uncovered spaces: Yes
Accessibility
- Accessibility features: Accessible Doors, Entry Slope <1', Low Pile Carpeting
Features
- Levels: Three
- Stories: 3
- Patio & porch: Deck
- Exterior features: Sidewalks
- Pool features: None
Lot
- Size: 8,712 sqft
- Features: Cleared
Details
- Additional structures: Above Grade
- Parcel number: 08 8C011800000000
- Zoning: 101
- Special conditions: Standard
Construction
Type & style
- Home type: SingleFamily
- Architectural style: Colonial
- Property subtype: Single Family Residence
Materials
- Vinyl Siding
- Foundation: Concrete Perimeter
- Roof: Architectural Shingle
Condition
- Very Good
- New construction: No
- Year built: 2007
Details
- Builder model: Victoria
- Builder name: NVR Ryan Homes
Utilities & green energy
- Electric: 200+ Amp Service
- Sewer: Public Sewer
- Water: Public
- Utilities for property: Cable Connected, Propane, Underground Utilities, Cable
Community & neighborhood
Security
- Security features: Smoke Detector(s)
Location
- Region: Ranson
- Subdivision: Lakeland Place
- Municipality: Ranson
HOA & financial
HOA
- Has HOA: Yes
- HOA fee: $38 monthly
- Amenities included: Common Grounds, Jogging Path, Picnic Area, Tot Lots/Playground
- Services included: Common Area Maintenance, Snow Removal
- Association name: CLAGETT MANAGEMENT
Other
Other facts
- Listing agreement: Exclusive Right To Sell
- Listing terms: FHA,VA Loan,Cash,Conventional,Other
- Ownership: Fee Simple
- Road surface type: Paved
Price history
| Date | Event | Price |
|---|---|---|
| 10/31/2024 | Sold | $445,000-4.3%$118/sqft |
Source: | ||
| 10/13/2024 | Contingent | $464,900$123/sqft |
Source: | ||
| 9/22/2024 | Price change | $464,900-2.1%$123/sqft |
Source: | ||
| 9/4/2024 | Listed for sale | $474,900+39.7%$126/sqft |
Source: | ||
| 11/20/2020 | Sold | $339,900$90/sqft |
Source: Public Record Report a problem | ||
Public tax history
| Year | Property taxes | Tax assessment |
|---|---|---|
| 2025 | $3,660 +5.6% | $261,500 +7.2% |
| 2024 | $3,465 +0.2% | $243,900 |
| 2023 | $3,459 +18.3% | $243,900 +20.3% |
Find assessor info on the county website
Neighborhood: 25438
Nearby schools
GreatSchools rating
- 4/10T A Lowery Elementary SchoolGrades: PK-5Distance: 3 mi
- 7/10Wildwood Middle SchoolGrades: 6-8Distance: 3.2 mi
- 7/10Jefferson High SchoolGrades: 9-12Distance: 2.9 mi
Schools provided by the listing agent
- Elementary: T.a. Lowery
- Middle: Wildwood
- High: Jefferson
- District: Jefferson County Schools
Source: Bright MLS. This data may not be complete. We recommend contacting the local school district to confirm school assignments for this home.
Get a cash offer in 3 minutes
Find out how much your home could sell for in as little as 3 minutes with a no-obligation cash offer.
Estimated market value
$459,100

