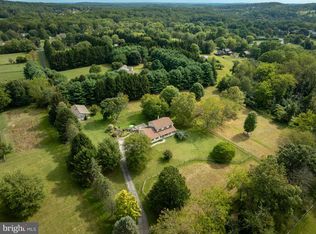Welcome to this Stunning Custom Country Home offering a 1st Floor Master Suite on a scenic 2+ Acre Tree-lined Lot in East Nantmeal Township. Neutral decor & exquisite appointments compliment this stately 4 bedroom 3.5 bath residence that boasts over 3600+ sf of comfortable living space. Enter into the 2 story foyer that showcases gleaming hardwood floors & is flanked by French doors leading into a private Living Rm/Office & an elegant Dining Rm highlighted by a large bay window. This spacious & open floor plan is ideal for entertaining family & friends with an EXPANSIVE gourmet center island kitchen with breakfast room outfitted with custom 42" cherry cabinets, SS appliances-including Bosch double convection oven & JennAir gas cooktop, granite counters, pantry, glass door to Deck & sliding door to Covered Patio. The adjoining Family Rm is highlighted by a custom stone stacked fireplace, a wall of windows overlooking the tranquil backyard & convenient rear staircase. Through double doors lies a first floor Master Suite featuring a sitting rm w/wood-like tile floors & French doors to Deck, lg. walk-in closet w/custom built-ins & luxurious bath w/dual granite vanities & corner jetted tub. A Powder Rm, Laundry Rm w/laundry shoot, cabinetry & cast iron utility sink & access to a 3 car garage w/outside access & epoxy floor covering completes the main level. Upstairs you will find Jack-n-Jill Bedrooms w/walk-in closets & private vanities & an additional Bedrm w/private bath & walk-in closet. The unfinished basement has plenty of room for storage & can be easily finished for additional living space. Outside you can entertain or relax from your Deck or Covered Patio that is surrounded by a lush green lawn & professionally designed landscaping. With this sprawling, open lot, there is plenty of space for outdoor activities or an in-ground pool. Additional features include 9' ceilings, New Roof, New Carpet, Andersen windows, Fans in all Brs, Nest Learning Thermostat, Aprilaire whole house humidifier, upgraded light fixtures, Newer High End Appliances, Shed, Blinds/Shades & A WHOLE LOT MORE! It is an ideal location, just a short distance to the Distinguished Owen J Roberts Schools & Routes 401, 100 & the PA Turnpike. This Spectacular Home is in Impeccable Condition! Whole house Generac generator.
This property is off market, which means it's not currently listed for sale or rent on Zillow. This may be different from what's available on other websites or public sources.

